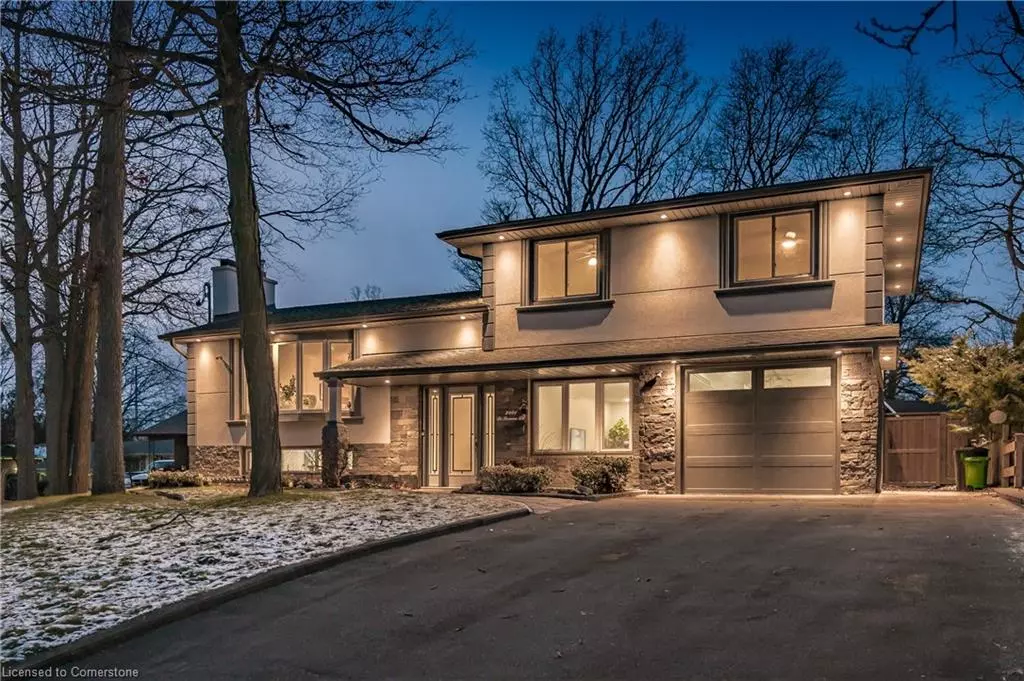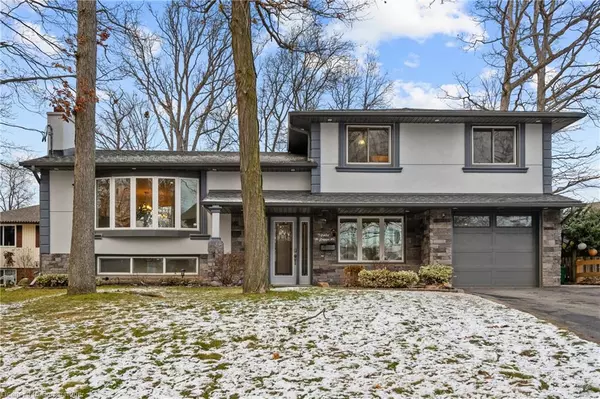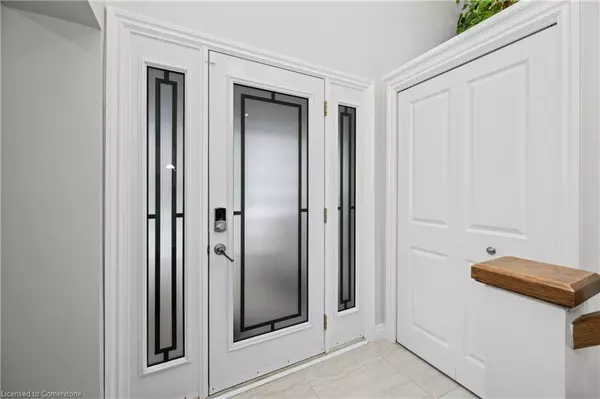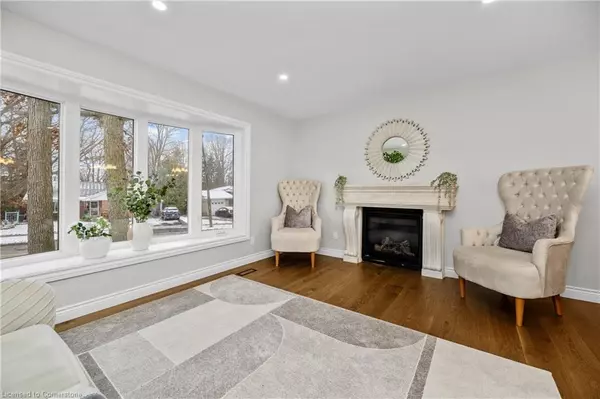2401 St Frances Drive Burlington, ON L7P 1V3
4 Beds
3 Baths
1,718 SqFt
UPDATED:
01/06/2025 05:47 AM
Key Details
Property Type Single Family Home
Sub Type Detached
Listing Status Active Under Contract
Purchase Type For Sale
Square Footage 1,718 sqft
Price per Sqft $697
MLS Listing ID 40687148
Style Sidesplit
Bedrooms 4
Full Baths 2
Half Baths 1
Abv Grd Liv Area 2,266
Originating Board Mississauga
Annual Tax Amount $4,554
Property Description
Location
Province ON
County Halton
Area 34 - Burlington
Zoning R2.3
Direction Upper Middle and Guelph
Rooms
Basement Full, Finished
Kitchen 1
Interior
Interior Features Auto Garage Door Remote(s), Built-In Appliances, Floor Drains
Heating Fireplace-Gas, Forced Air, Natural Gas
Cooling Central Air
Fireplaces Number 1
Fireplaces Type Gas
Fireplace Yes
Window Features Window Coverings
Appliance Water Heater, Dishwasher, Dryer, Range Hood, Refrigerator, Stove, Washer
Laundry Lower Level
Exterior
Exterior Feature Landscaped, Lighting, Year Round Living
Parking Features Attached Garage, Garage Door Opener
Garage Spaces 1.0
Roof Type Asphalt Shing
Porch Porch
Lot Frontage 63.68
Lot Depth 181.3
Garage Yes
Building
Lot Description Urban, Irregular Lot, Major Highway, Open Spaces, Park, Quiet Area, Schools, Shopping Nearby, Trails
Faces Upper Middle and Guelph
Foundation Concrete Block
Sewer Sewer (Municipal)
Water Municipal
Architectural Style Sidesplit
Structure Type Stone,Stucco
New Construction No
Others
Senior Community No
Tax ID 071430074
Ownership Freehold/None





