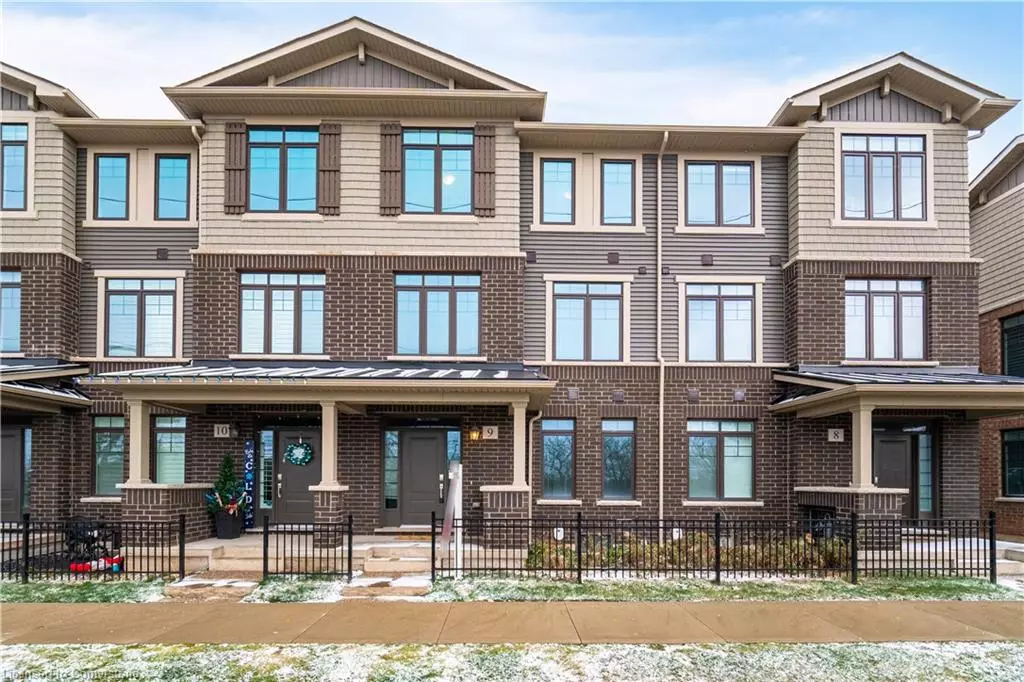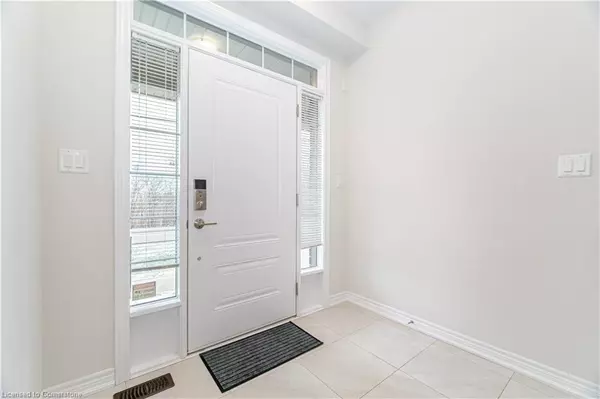288 Glover Road #9 Stoney Creek, ON L8E 5H6
4 Beds
4 Baths
1,872 SqFt
UPDATED:
01/03/2025 06:48 PM
Key Details
Property Type Townhouse
Sub Type Row/Townhouse
Listing Status Active
Purchase Type For Sale
Square Footage 1,872 sqft
Price per Sqft $387
MLS Listing ID 40687247
Style 3 Storey
Bedrooms 4
Full Baths 3
Half Baths 1
HOA Fees $183/mo
HOA Y/N Yes
Abv Grd Liv Area 1,872
Originating Board Hamilton - Burlington
Year Built 2019
Annual Tax Amount $4,951
Property Description
Location
Province ON
County Hamilton
Area 51 - Stoney Creek
Zoning RM3-59b,RM3-59c,RM3-59a
Direction Barton Street/Glover Road
Rooms
Basement Partial, Unfinished
Kitchen 1
Interior
Interior Features Auto Garage Door Remote(s)
Heating Forced Air, Natural Gas
Cooling Central Air
Fireplace No
Window Features Window Coverings
Appliance Built-in Microwave, Dishwasher, Dryer, Gas Stove, Refrigerator, Washer
Laundry Laundry Room
Exterior
Parking Features Attached Garage, Garage Door Opener
Garage Spaces 2.0
Waterfront Description Lake/Pond
Roof Type Asphalt Shing
Porch Open
Garage Yes
Building
Lot Description Urban, Highway Access, Library, Major Highway, Open Spaces, Park, Schools, Shopping Nearby
Faces Barton Street/Glover Road
Foundation Poured Concrete
Sewer Sewer (Municipal)
Water Municipal
Architectural Style 3 Storey
Structure Type Brick,Stone,Vinyl Siding
New Construction No
Others
HOA Fee Include Property Management Fees,Snow Removal,Other
Senior Community No
Tax ID 185930002
Ownership Condominium





