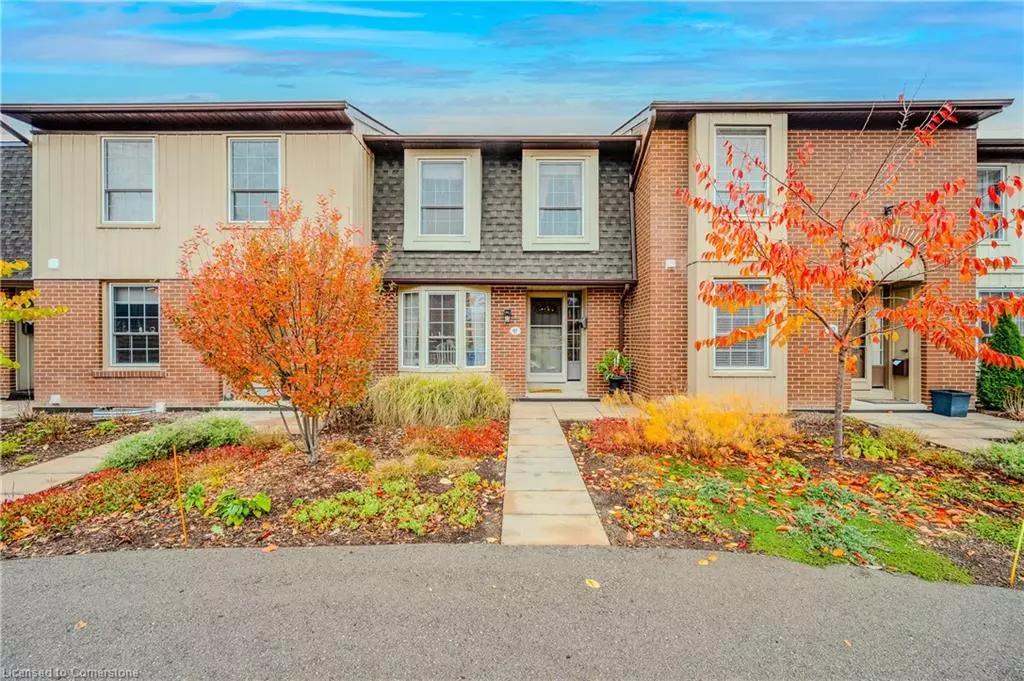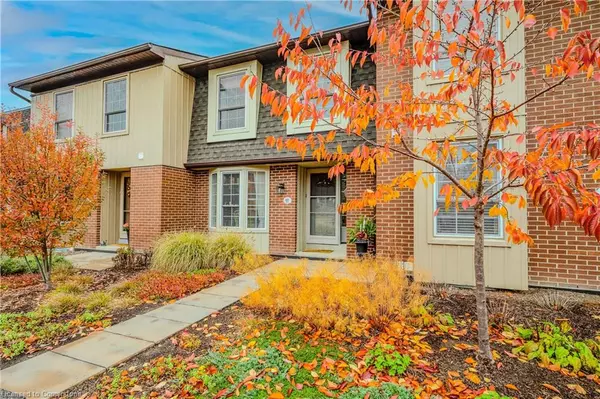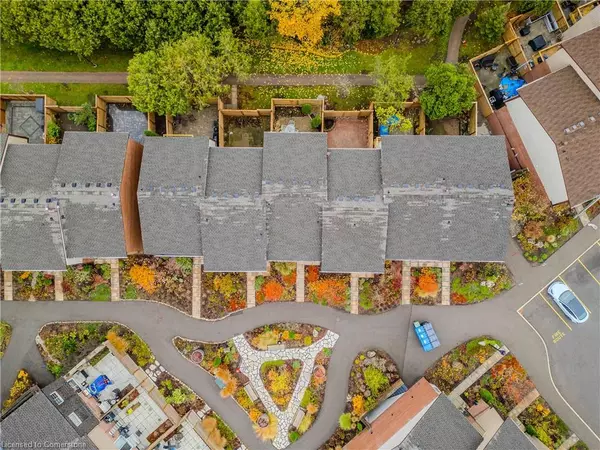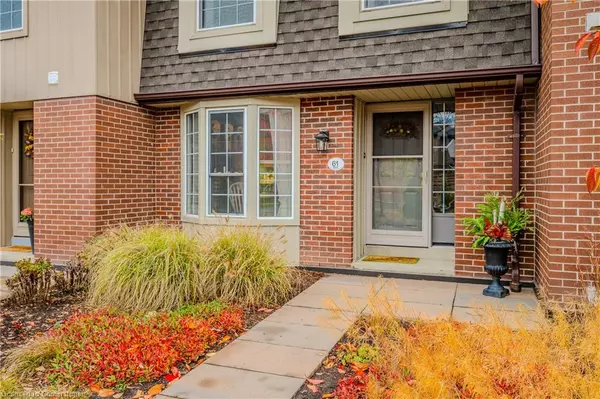3029 Glencrest Road #61 Burlington, ON L7N 3K1
3 Beds
3 Baths
1,348 SqFt
UPDATED:
01/04/2025 02:47 PM
Key Details
Property Type Townhouse
Sub Type Row/Townhouse
Listing Status Active
Purchase Type For Sale
Square Footage 1,348 sqft
Price per Sqft $488
MLS Listing ID 40687084
Style Two Story
Bedrooms 3
Full Baths 1
Half Baths 2
HOA Fees $1,039/mo
HOA Y/N Yes
Abv Grd Liv Area 1,984
Originating Board Hamilton - Burlington
Annual Tax Amount $2,828
Property Description
Location
Province ON
County Halton
Area 32 - Burlington
Zoning RL6
Direction FAIRVIEW/GUELPH/GLENCREST
Rooms
Basement Full, Finished
Kitchen 1
Interior
Heating Forced Air
Cooling Central Air
Fireplace No
Appliance Water Heater, Dryer, Freezer, Refrigerator, Stove, Washer
Laundry In-Suite
Exterior
Garage Spaces 2.0
Roof Type Asphalt
Garage Yes
Building
Lot Description Urban, Library, Park, Place of Worship, Public Transit, Schools
Faces FAIRVIEW/GUELPH/GLENCREST
Foundation Poured Concrete
Sewer Sewer (Municipal)
Water Municipal
Architectural Style Two Story
Structure Type Aluminum Siding,Brick,Vinyl Siding
New Construction No
Others
HOA Fee Include Insurance,Building Maintenance,Cable TV,Maintenance Grounds,Parking,Snow Removal
Senior Community No
Tax ID 079360061
Ownership Condominium





