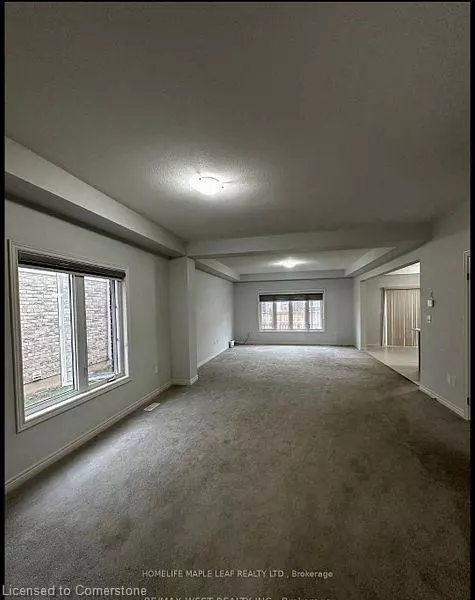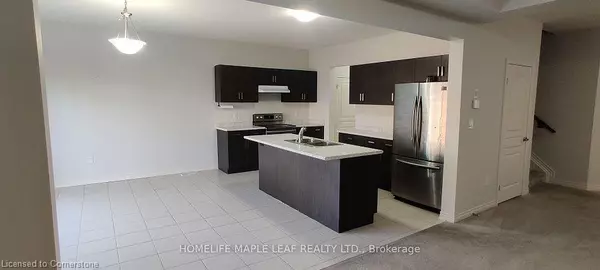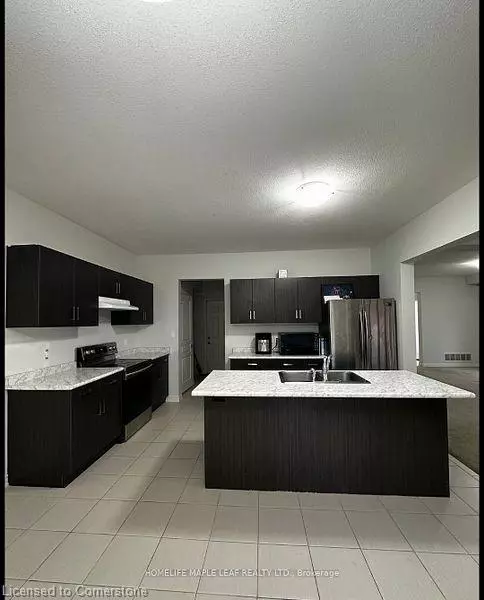13 Riley Avenue Pelham, ON L06 1E6
4 Beds
3 Baths
2,400 SqFt
UPDATED:
01/04/2025 02:20 PM
Key Details
Property Type Single Family Home
Sub Type Detached
Listing Status Active
Purchase Type For Rent
Square Footage 2,400 sqft
MLS Listing ID 40687515
Style Two Story
Bedrooms 4
Full Baths 2
Half Baths 1
Abv Grd Liv Area 2,400
Originating Board Mississauga
Property Sub-Type Detached
Property Description
Location
Province ON
County Niagara
Area Pelham
Zoning RESIDENTIAL
Direction LAMETTI DR & RILEY AVE
Rooms
Basement Separate Entrance, Full, Finished
Kitchen 1
Interior
Interior Features None
Heating Forced Air
Cooling Central Air
Fireplace No
Window Features Window Coverings
Appliance Dishwasher, Dryer, Microwave, Range Hood, Refrigerator, Stove, Washer
Laundry Laundry Room, Upper Level
Exterior
Parking Features Attached Garage
Lot Frontage 43.31
Lot Depth 108.27
Garage Yes
Building
Lot Description Urban, Highway Access, Hospital, Library, Place of Worship, Rec./Community Centre, Schools, Shopping Nearby
Faces LAMETTI DR & RILEY AVE
Sewer Sewer (Municipal)
Water Municipal
Architectural Style Two Story
Structure Type Brick,Vinyl Siding
New Construction No
Others
Senior Community No
Tax ID 640630356
Ownership Freehold/None





