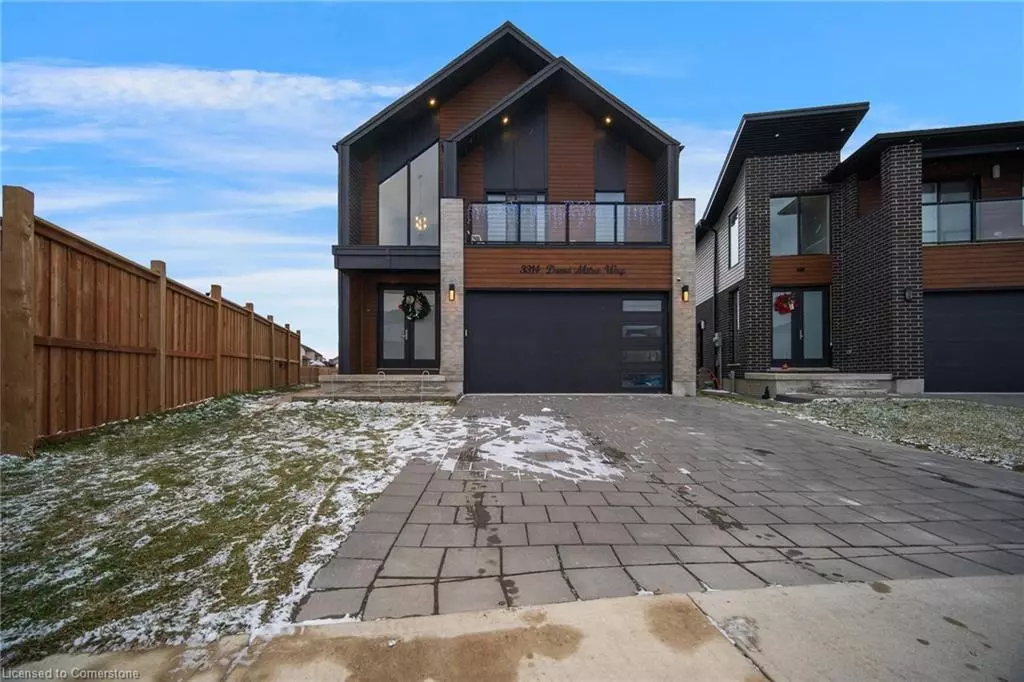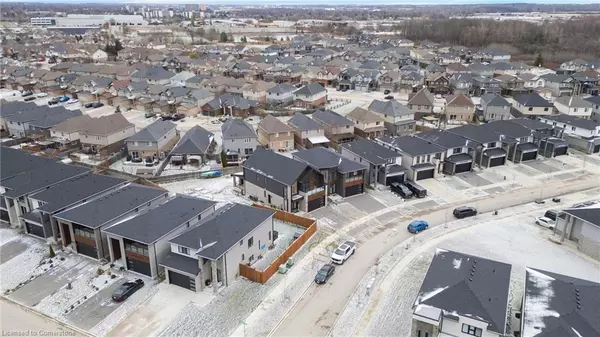3314 David Milne Way London, ON N6L 1K3
4 Beds
5 Baths
3,300 SqFt
UPDATED:
01/08/2025 05:35 AM
Key Details
Property Type Single Family Home
Sub Type Detached
Listing Status Active
Purchase Type For Sale
Square Footage 3,300 sqft
Price per Sqft $348
MLS Listing ID 40688391
Style Two Story
Bedrooms 4
Full Baths 3
Half Baths 2
Abv Grd Liv Area 3,300
Originating Board Mississauga
Annual Tax Amount $6,088
Property Description
open-concept main floor is perfect for entertaining, with a striking stone fireplace, custom cabinetry, a spacious pantry, and a large island. Gleaming hardwood floors flow throughout, adding a touch of warmth and sophistication. Upstairs, the primary suite features tall ceilings, a private balcony, a walk-in closet, and a spa-like ensuite. A junior master suite with its own ensuite, two additional bedrooms, a full bath, and a convenient laundry hub complete the upper level. The fully finished basement includes an in law suite with a private side entrance, modern kitchen, living area, bedroom, and bath. Outdoors, enjoy a large covered patio and an expansive backyard. Ideally located near highways, shopping, restaurants, and recreation, this home perfectly combines luxury and convenience.
Location
Province ON
County Middlesex
Area South
Zoning R1-3(7)
Direction EMILY CARR LANE/ LEGENDARY DR
Rooms
Basement Full, Finished
Kitchen 1
Interior
Heating Forced Air, Natural Gas
Cooling Central Air
Fireplace No
Appliance Water Heater, Dishwasher, Dryer, Stove, Washer
Laundry In Basement, Upper Level
Exterior
Parking Features Attached Garage
Garage Spaces 2.0
Roof Type Asphalt Shing
Lot Frontage 29.08
Garage Yes
Building
Lot Description Urban, Irregular Lot, Park
Faces EMILY CARR LANE/ LEGENDARY DR
Foundation Unknown
Sewer Sewer (Municipal)
Water Municipal
Architectural Style Two Story
Structure Type Brick,Vinyl Siding
New Construction No
Others
Senior Community No
Tax ID 082092683
Ownership Freehold/None





