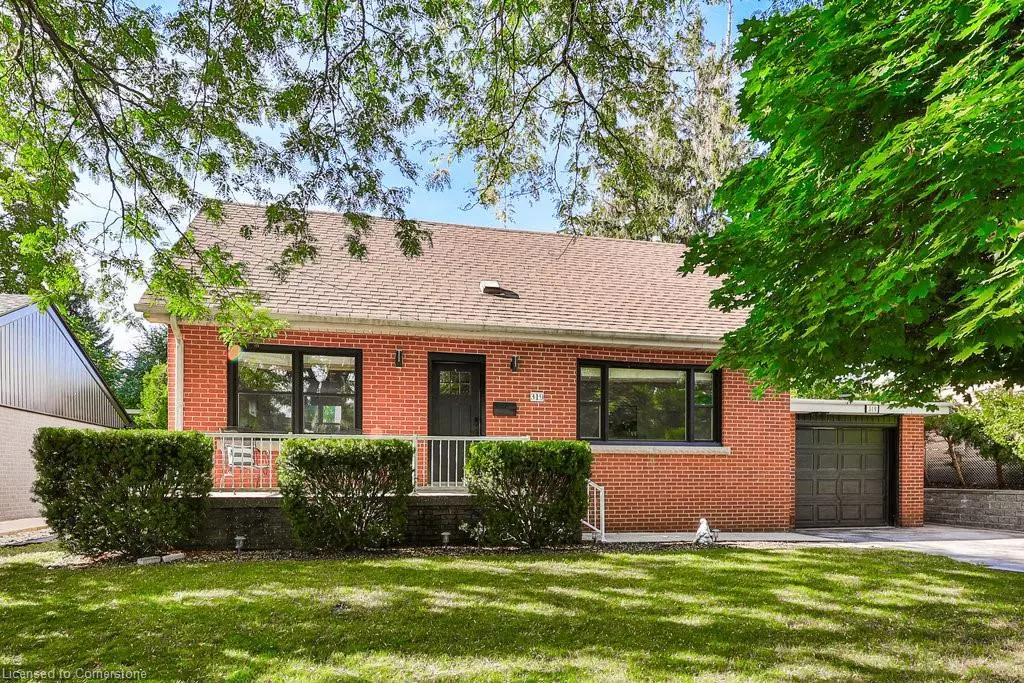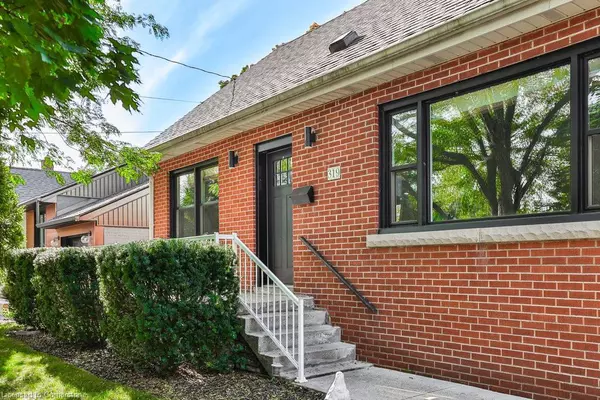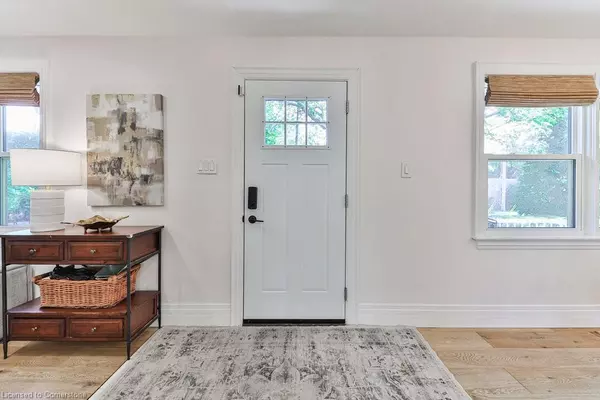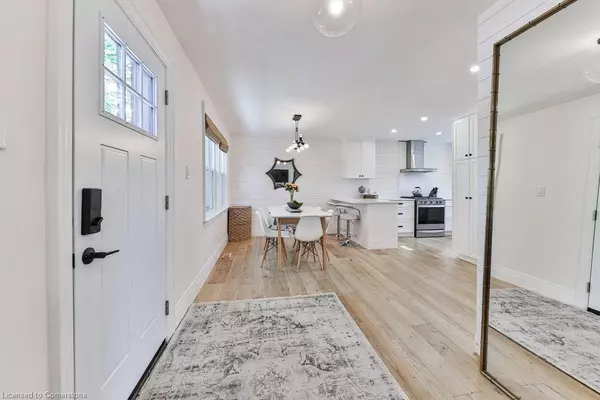319 Townsend Avenue Burlington, ON L7T 2A2
4 Beds
2 Baths
1,364 SqFt
UPDATED:
01/20/2025 07:31 PM
Key Details
Property Type Single Family Home
Sub Type Detached
Listing Status Active Under Contract
Purchase Type For Sale
Square Footage 1,364 sqft
Price per Sqft $953
MLS Listing ID 40687615
Style 1.5 Storey
Bedrooms 4
Full Baths 2
Abv Grd Liv Area 1,791
Originating Board Hamilton - Burlington
Annual Tax Amount $5,803
Property Description
Location
Province ON
County Halton
Area 30 - Burlington
Zoning R2.1
Direction Plains Rd E to Shadeland Ave to Townsend Ave
Rooms
Basement Separate Entrance, Full, Finished
Kitchen 1
Interior
Interior Features None
Heating Forced Air, Natural Gas
Cooling Central Air
Fireplace No
Window Features Window Coverings
Appliance Dishwasher, Dryer, Refrigerator, Stove, Washer
Exterior
Parking Features Attached Garage
Garage Spaces 1.0
Roof Type Asphalt Shing
Lot Frontage 61.0
Lot Depth 124.0
Garage Yes
Building
Lot Description Urban, Highway Access, Park, Public Transit, Schools
Faces Plains Rd E to Shadeland Ave to Townsend Ave
Foundation Concrete Block
Sewer Sewer (Municipal)
Water Municipal
Architectural Style 1.5 Storey
Structure Type Brick
New Construction No
Others
Senior Community No
Tax ID 071080076
Ownership Freehold/None





