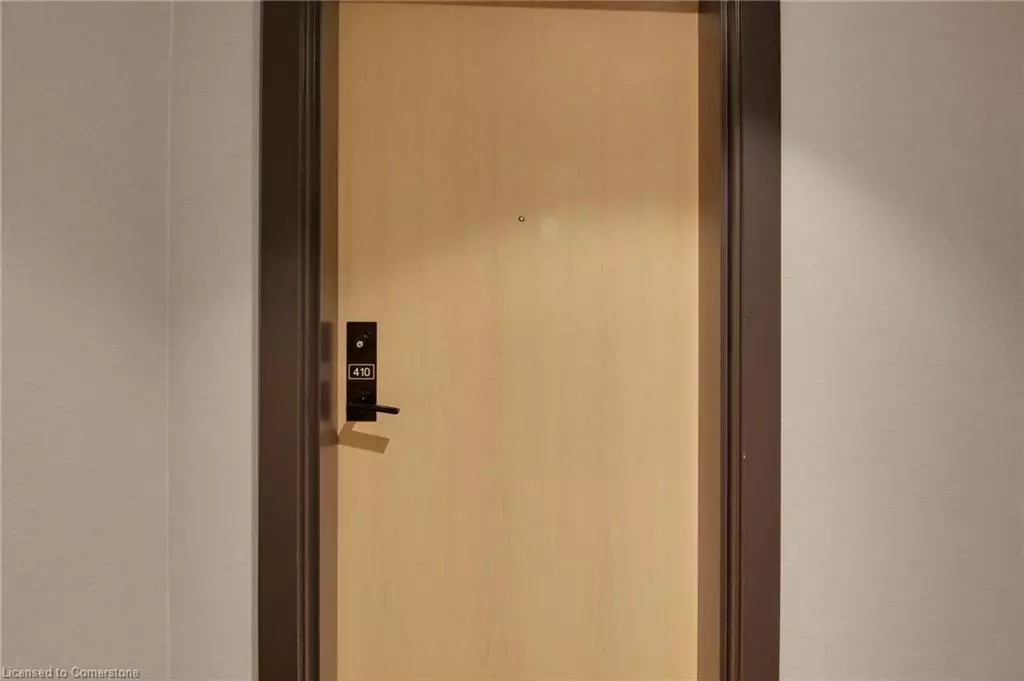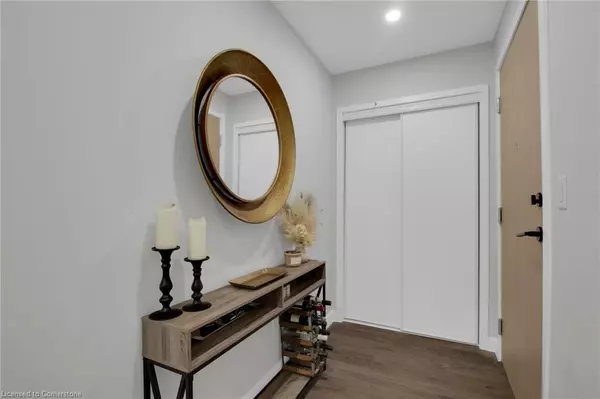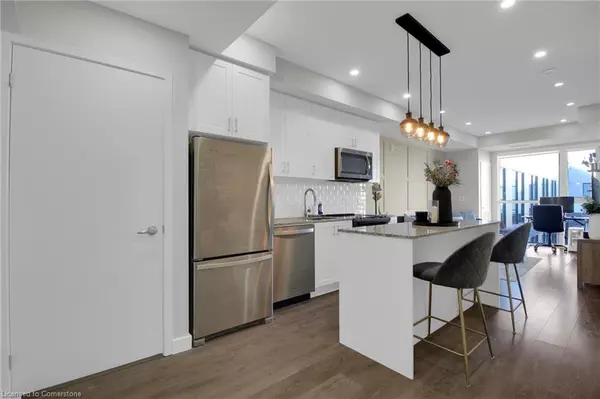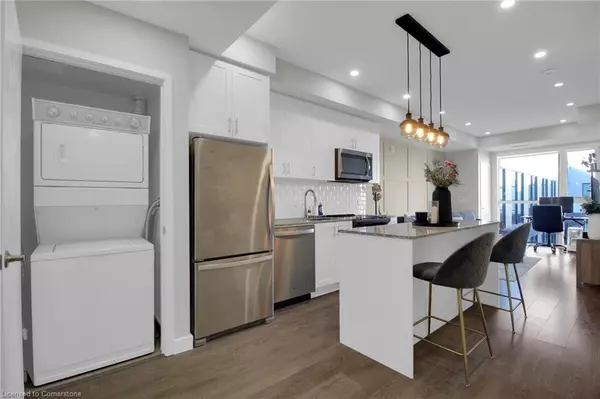150 Sabina Drive #410 Oakville, ON L6H 0W3
1 Bed
1 Bath
665 SqFt
UPDATED:
01/10/2025 05:35 AM
Key Details
Property Type Condo
Sub Type Condo/Apt Unit
Listing Status Active
Purchase Type For Sale
Square Footage 665 sqft
Price per Sqft $826
MLS Listing ID 40688896
Style 1 Storey/Apt
Bedrooms 1
Full Baths 1
HOA Fees $459/mo
HOA Y/N Yes
Abv Grd Liv Area 665
Originating Board Mississauga
Annual Tax Amount $2,236
Property Description
Oakville. A stone's throw from Oak Park's bustling plaza, this gem boasts a
spacious kitchen island for culinary adventures, semi-ensuite privileges for late
night convenience and a balcony for early mornings or relaxing evenings. Amenities
include a cutting-edge gym, chic party room, and convenient underground parking.
Ideal for young professionals and downsizers craving a blend of convenience and
style in a vibrant community. Embrace the simplicity of condo living while
enjoying the vibrancy of Oakville. This home promises not just a place to live,
but a space to thrive, celebrate, and create unforgettable memories. Condo fees
are also inclusive of Heat, AC and Water...unheard of in most buildings. You'll
also enjoy the convenience of 1 underground parking space.
Location
Province ON
County Halton
Area 1 - Oakville
Zoning H7-TUC sp:19
Direction Dundas & Trafalgar
Rooms
Kitchen 1
Interior
Interior Features Elevator
Heating Forced Air, Natural Gas
Cooling Central Air
Fireplace No
Appliance Dishwasher, Dryer, Refrigerator, Stove, Washer
Laundry In-Suite
Exterior
Garage Spaces 1.0
Waterfront Description Lake/Pond
Roof Type Flat
Porch Open
Garage No
Building
Lot Description Urban, Near Golf Course, Hospital, Major Highway, Schools, Shopping Nearby, Trails
Faces Dundas & Trafalgar
Foundation Concrete Perimeter
Sewer Sewer (Municipal)
Water Municipal
Architectural Style 1 Storey/Apt
Structure Type Concrete
New Construction No
Others
HOA Fee Include Insurance,Central Air Conditioning,Common Elements,Heat,Parking,Water
Senior Community No
Tax ID 259960195
Ownership Condominium





