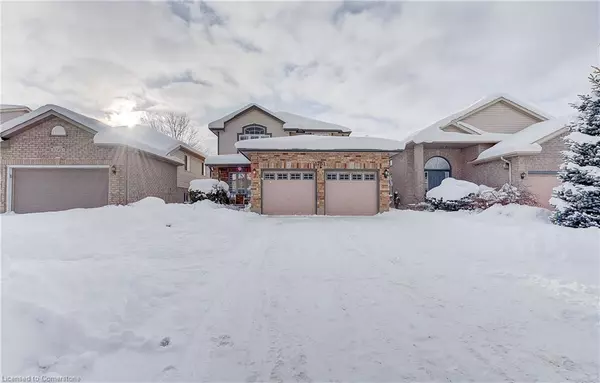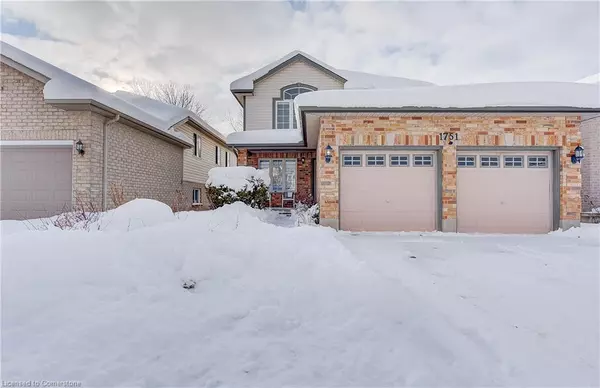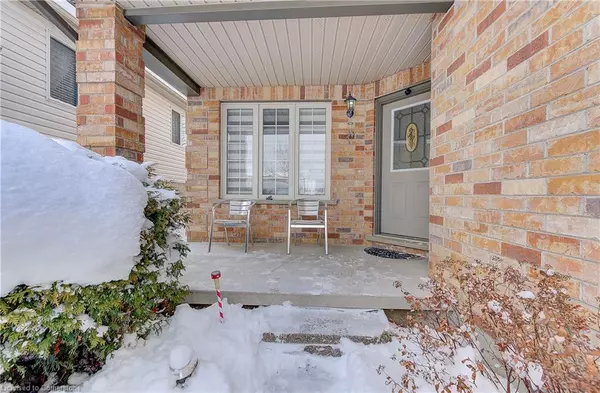1751 Coronation Drive London, ON N6G 5N6
4 Beds
4 Baths
1,440 SqFt
UPDATED:
01/10/2025 04:34 PM
Key Details
Property Type Single Family Home
Sub Type Detached
Listing Status Active
Purchase Type For Sale
Square Footage 1,440 sqft
Price per Sqft $621
MLS Listing ID 40689347
Style Two Story
Bedrooms 4
Full Baths 3
Half Baths 1
Abv Grd Liv Area 2,130
Originating Board Mississauga
Annual Tax Amount $4,405
Property Description
heart of Hydepark, North London's premium area! This beautiful home is move-in
ready, complete with premium furnishings and brand new appliances. The basement,
fully renovated in 2022, boasts a state-of-the-art cinema theatre, additional
bedroom with walk-in closet, pantry, laundry room (new wall built in ironing board
cabinet, new washer and dryer) and full washroom with standing shower. The theatre
features top-of-the-line soundproofing insulation, Dolby Atmos system with 10-year
manufacturer warranty and dimming lights.Premium community with parks, amenities,
schools, university, hospital and smart center within few minutes distance.
Features:- Fully renovated main floor (2022) with brand new kitchen appliances
(gas range, counter depth fridge, microwave ), quartz countertops, extended island
(with built in garbage pull out), pot lights, kitchen backsplash and large
windows. - powder room with new vanity and tall toilet. - Brand new gazebo (2023)
perfect for outdoor entertainment - New roof (2023) - Brand new furnace, tankless
water heater, and air conditioning unit (2023) - New blinds (2024) - New lighting
fixtures all around (2022) - Freshly painted (2022) - central vacuum outlets -
beautiful cathedral ceiling and windows in master bedroom - previous model home
- Massive ensuite with Jacuzzi tub and huge quartz countertop.
Location
Province ON
County Middlesex
Area North
Zoning R1
Direction South of Gainsbrough Rd
Rooms
Basement Full, Finished, Sump Pump
Kitchen 1
Interior
Heating Forced Air
Cooling Central Air
Fireplace No
Window Features Window Coverings
Appliance Dishwasher, Dryer, Microwave, Refrigerator
Laundry In Basement
Exterior
Parking Features Attached Garage
Garage Spaces 2.0
Roof Type Asphalt Shing
Lot Frontage 39.47
Lot Depth 116.57
Garage Yes
Building
Lot Description Urban, Park, Place of Worship, Playground Nearby, Public Parking, Public Transit, School Bus Route, Schools, Shopping Nearby
Faces South of Gainsbrough Rd
Foundation Concrete Perimeter
Sewer Sewer (Municipal)
Water Municipal-Metered
Architectural Style Two Story
Structure Type Brick,Vinyl Siding
New Construction No
Others
Senior Community No
Tax ID 080651991
Ownership Freehold/None





