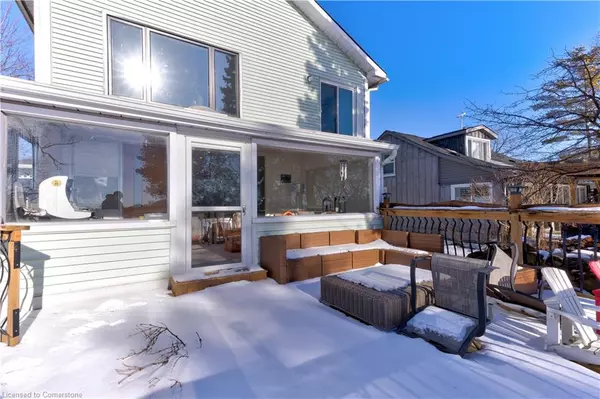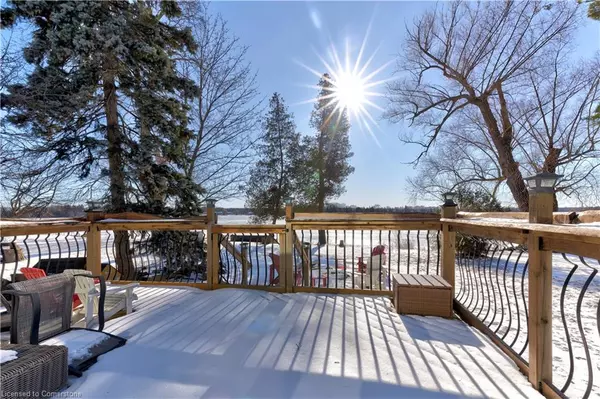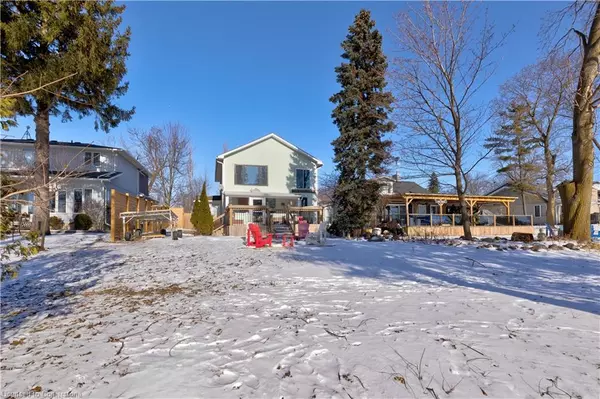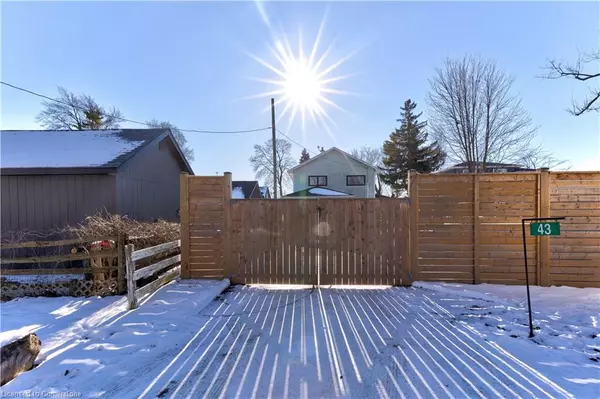43 Lake Ave Avenue Puslinch Lake, ON N3C 2V4
3 Beds
2 Baths
2,216 SqFt
UPDATED:
01/11/2025 07:39 PM
Key Details
Property Type Single Family Home
Sub Type Detached
Listing Status Active
Purchase Type For Sale
Square Footage 2,216 sqft
Price per Sqft $719
MLS Listing ID 40681057
Style Two Story
Bedrooms 3
Full Baths 2
Abv Grd Liv Area 2,216
Originating Board Waterloo Region
Annual Tax Amount $5,623
Property Description
Discover the perfect retreat with this charming waterfront home on Puslinch Lake. Situated in a coveted southwestern-facing location, this property is a haven for nature lovers, offering year-round beauty and stunning sunset views that never grow old.
Inside, an open-concept design welcomes you to a beautifully updated kitchen. Large windows flood the space with natural light, complemented by new pot lights. This home features 3 bedrooms and 2 baths, including an oversized primary suite with a generous walk-in closet and a 4-piece ensuite.
Relax in the sunroom, perfectly positioned to capture panoramic lake views, or enjoy outdoor living on the back deck or by the cozy fire pit. The aluminum dock invites you to fish for largemouth bass, pike, and more, or simply soak in the serene waterside atmosphere.
Experience an array of lake activities, from boating and swimming to kayaking and paddleboarding. Winter transforms the lake into a wonderland with ice skating and ice fishing, while nearby trails offer endless opportunities for walking, biking, and hiking.
This home has been thoughtfully updated, featuring newer energy-efficient windows (with only two exceptions) Partially finished basement with an additional room for added flexibility. Located just minutes from the 401 and close to all amenities, this property combines the tranquility of lake life with modern convenience.
Immerse yourself in a true cottage community, where serenity meets adventure. Don't miss your chance to own this stunning slice of lakefront paradise!
Location
Province ON
County Wellington
Area Puslinch
Zoning RES
Direction BUTLER- FLYNN- LAKE AVE
Rooms
Basement Partial, Finished
Kitchen 1
Interior
Heating Oil Forced Air
Cooling Central Air
Fireplace No
Window Features Window Coverings
Appliance Water Heater, Water Softener, Built-in Microwave, Dishwasher, Dryer, Refrigerator, Stove, Washer, Wine Cooler
Laundry Upper Level
Exterior
Parking Features Attached Garage
Garage Spaces 1.0
Waterfront Description Lake,Direct Waterfront,Water Access Deeded,Access to Water,Lake Privileges
View Y/N true
View Lake
Roof Type Asphalt Shing
Lot Frontage 50.0
Garage Yes
Building
Lot Description Rural, Cul-De-Sac, Near Golf Course, Highway Access, Major Anchor, Major Highway, Place of Worship, Quiet Area
Faces BUTLER- FLYNN- LAKE AVE
Foundation Concrete Perimeter
Sewer Septic Tank
Water Well
Architectural Style Two Story
Structure Type Vinyl Siding
New Construction No
Others
Senior Community No
Tax ID 712070124
Ownership Freehold/None





