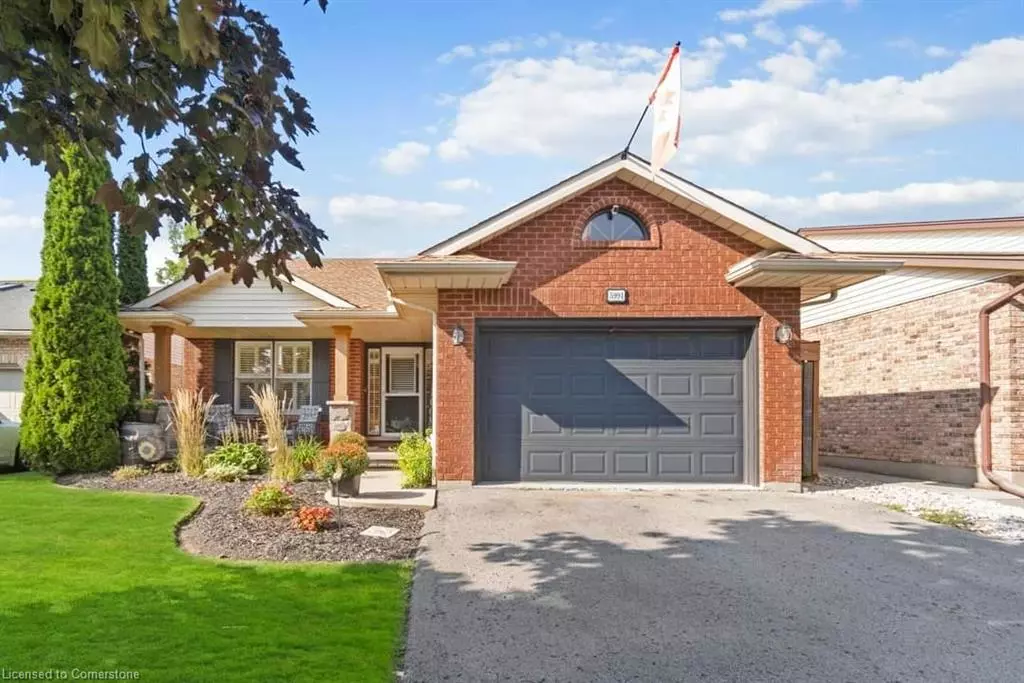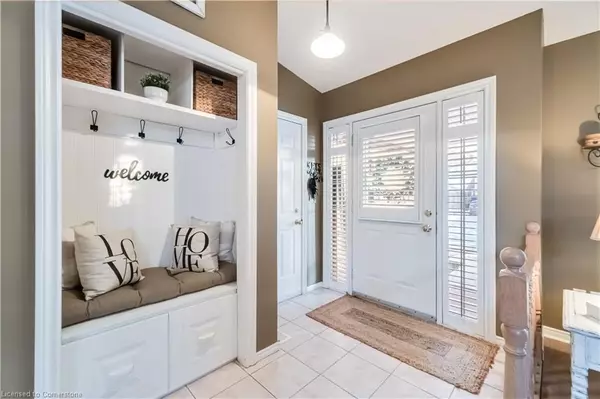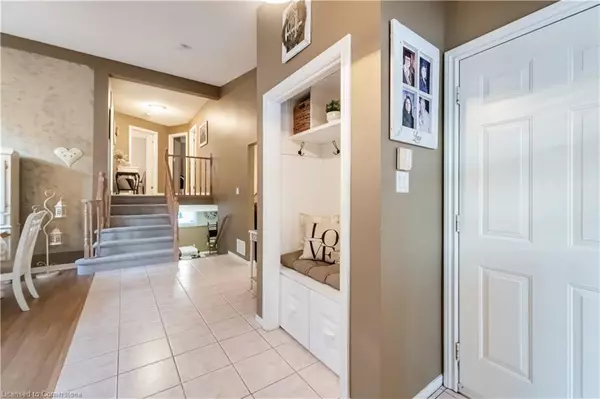5991 Andrea Drive Niagara Falls, ON L2H 2Z9
3 Beds
2 Baths
1,926 SqFt
UPDATED:
01/18/2025 05:07 AM
Key Details
Property Type Single Family Home
Sub Type Detached
Listing Status Active
Purchase Type For Sale
Square Footage 1,926 sqft
Price per Sqft $402
MLS Listing ID 40689726
Style Split Level
Bedrooms 3
Full Baths 2
Abv Grd Liv Area 1,926
Originating Board Mississauga
Year Built 1999
Annual Tax Amount $4,392
Property Description
floor plan, bright lower-level family room with natural gas fireplace with many updates over the years. Updates include granite countertops in the kitchen and ensuite bathroom, plank flooring in living, dining and rec room. Huge, beautiful laundry room, all new wooden deck from sliding patio doors at the side of the house wrapping around to the back pool area. Unique built in fireplace with flagstone in the deck to enjoy a fire after a day in the pool or just enjoy the ambiance of the fire.
Location
Province ON
County Niagara
Area Niagara Falls
Zoning R1E
Direction See Map.
Rooms
Basement Full, Finished
Kitchen 1
Interior
Interior Features Central Vacuum, Ceiling Fan(s)
Heating Forced Air
Cooling Central Air
Fireplace No
Window Features Window Coverings
Appliance Dishwasher, Dryer, Microwave, Range Hood, Refrigerator, Washer
Exterior
Parking Features Attached Garage
Garage Spaces 1.0
Roof Type Asphalt Shing
Lot Frontage 43.0
Lot Depth 115.0
Garage Yes
Building
Lot Description Urban, Ample Parking, Campground, Dog Park, Near Golf Course, Greenbelt, Hospital, Landscaped, Marina, Park, Playground Nearby, Public Transit, Regional Mall, School Bus Route, Schools, Trails
Faces See Map.
Foundation Concrete Perimeter
Sewer Sewer (Municipal)
Water Municipal
Architectural Style Split Level
Structure Type Brick,Vinyl Siding
New Construction No
Others
Senior Community No
Tax ID 643610058
Ownership Freehold/None





