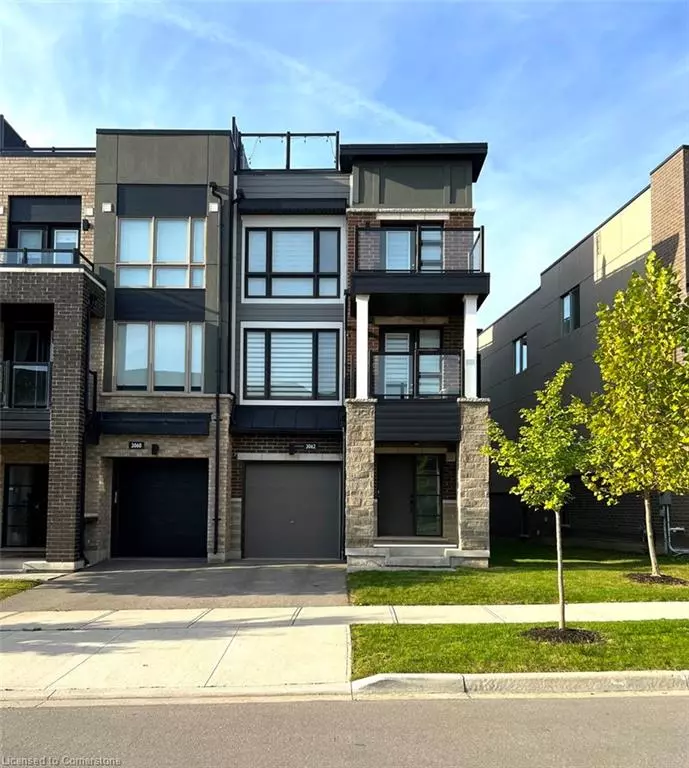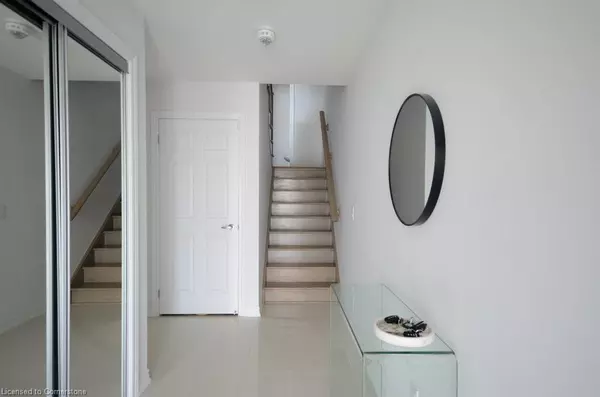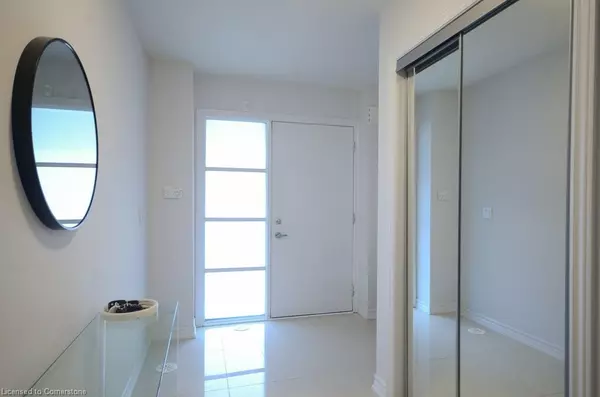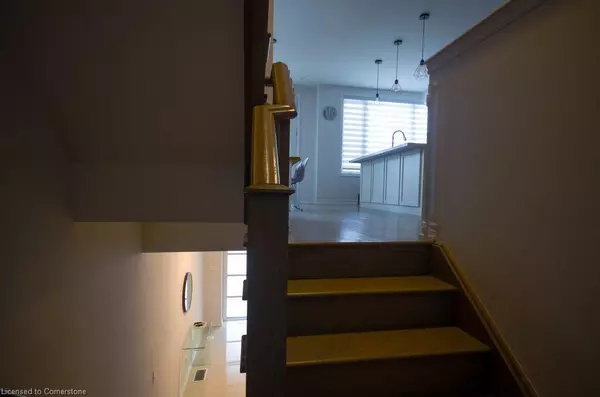3062 Postridge Drive Oakville, ON L6H 0R6
2 Beds
3 Baths
1,393 SqFt
OPEN HOUSE
Sat Jan 25, 2:00pm - 4:00pm
UPDATED:
01/22/2025 07:32 PM
Key Details
Property Type Townhouse
Sub Type Row/Townhouse
Listing Status Active
Purchase Type For Sale
Square Footage 1,393 sqft
Price per Sqft $687
MLS Listing ID 40689907
Style 3 Storey
Bedrooms 2
Full Baths 2
Half Baths 1
Abv Grd Liv Area 1,393
Originating Board Hamilton - Burlington
Annual Tax Amount $3,987
Property Description
finishes and three outdoor spaces for your enjoyment. This end-unit townhome spans
nearly 1,400 sq. ft. and features a modern kitchen with quartz countertops,
upgraded hardwood floors, an elegant Oak staircase, two spacious bedrooms,
two-and-a-half baths, and a huge rooftop terrace. The open-concept design is
highlighted by 9' ceilings in the principal rooms, creating an abundance of
natural light. The primary bedroom is a private retreat, complete with a stylish
3-piece ensuite and ample closet space. The second bedroom offers a charming
walk-out balcony. Upstairs, the expansive rooftop terrace is ideal for
entertaining or simply relaxing in the sun. Ideally located within walking
distance to local amenities including schools, public transit, and shopping. A
short drive to Oakville Hospital, highways 403/407, Oakville GO station, and
downtown Oakville. This home is a must-see!
Location
Province ON
County Halton
Area 1 - Oakville
Zoning TUC Sp:30
Direction Dundas St W & Postridge Drive
Rooms
Basement Crawl Space, Partially Finished
Kitchen 1
Interior
Interior Features Air Exchanger, Auto Garage Door Remote(s), Central Vacuum Roughed-in
Heating Forced Air
Cooling Central Air
Fireplace No
Window Features Window Coverings
Appliance Dishwasher, Dryer, Gas Stove, Refrigerator, Washer
Laundry Lower Level
Exterior
Exterior Feature Balcony
Parking Features Attached Garage, Garage Door Opener
Garage Spaces 1.5
Roof Type Asphalt
Porch Patio, Porch
Lot Frontage 31.59
Lot Depth 46.37
Garage Yes
Building
Lot Description Urban, Open Spaces, Park, Playground Nearby, Regional Mall, School Bus Route, Schools, Shopping Nearby
Faces Dundas St W & Postridge Drive
Sewer Sewer (Municipal)
Water Municipal
Architectural Style 3 Storey
Structure Type Brick
New Construction No
Others
Senior Community No
Tax ID 249301217
Ownership Freehold/None





