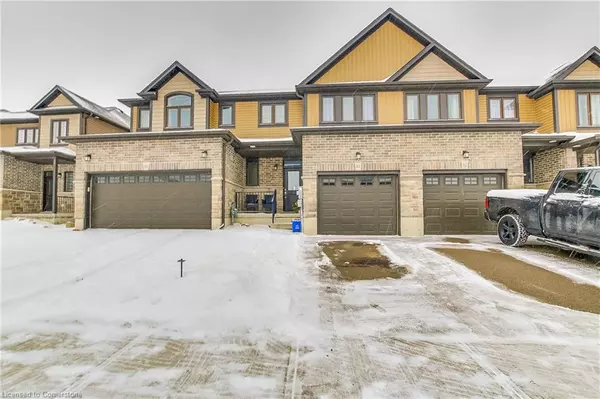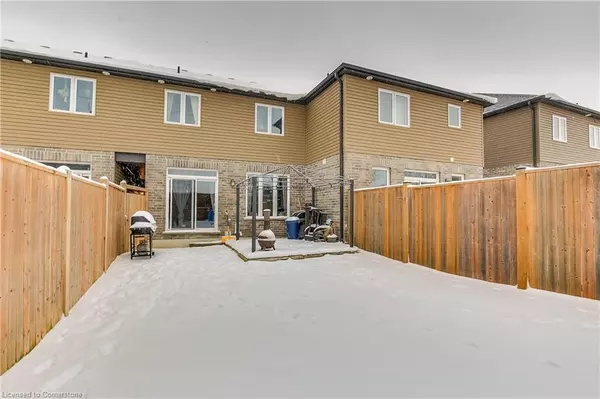164 Links Crescent Woodstock, ON N4T 0K7
3 Beds
3 Baths
1,372 SqFt
UPDATED:
01/14/2025 10:07 PM
Key Details
Property Type Townhouse
Sub Type Row/Townhouse
Listing Status Active
Purchase Type For Sale
Square Footage 1,372 sqft
Price per Sqft $437
MLS Listing ID 40690497
Style Two Story
Bedrooms 3
Full Baths 2
Half Baths 1
Abv Grd Liv Area 1,372
Originating Board Hamilton - Burlington
Annual Tax Amount $4,026
Property Description
Location
Province ON
County Oxford
Area Woodstock
Zoning PUD-1
Direction From Fairway Rd turn onto Links Cr
Rooms
Basement Full, Unfinished
Kitchen 1
Interior
Heating Forced Air, Natural Gas
Cooling Central Air
Fireplace No
Appliance Water Heater, Dishwasher, Dryer, Refrigerator, Stove, Washer
Laundry In Basement
Exterior
Parking Features Attached Garage, Asphalt
Garage Spaces 1.0
Fence Full
Roof Type Asphalt Shing
Porch Deck, Porch
Lot Frontage 22.08
Lot Depth 114.1
Garage Yes
Building
Lot Description Urban, Rectangular, Near Golf Course, Open Spaces, Park, Place of Worship, Public Transit, Rec./Community Centre, Trails
Faces From Fairway Rd turn onto Links Cr
Foundation Poured Concrete
Sewer Sewer (Municipal)
Water Municipal-Metered
Architectural Style Two Story
Structure Type Brick,Vinyl Siding
New Construction No
Others
Senior Community No
Tax ID 001001098
Ownership Freehold/None





