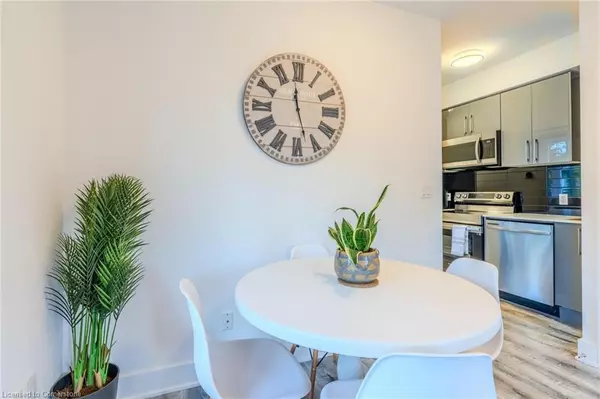6065 Mcleod Road #218 Niagara Falls, ON L2G 3E6
2 Beds
2 Baths
598 SqFt
UPDATED:
01/15/2025 03:30 PM
Key Details
Property Type Condo
Sub Type Condo/Apt Unit
Listing Status Active
Purchase Type For Sale
Square Footage 598 sqft
Price per Sqft $769
MLS Listing ID 40690624
Style 1 Storey/Apt
Bedrooms 2
Full Baths 2
HOA Fees $265/mo
HOA Y/N Yes
Abv Grd Liv Area 598
Originating Board Hamilton - Burlington
Year Built 2022
Annual Tax Amount $2,652
Property Description
Location
Province ON
County Niagara
Area Niagara Falls
Zoning R5C, R5A
Direction McLeod Rd/ Drummond Rd
Rooms
Basement None
Kitchen 1
Interior
Interior Features Other
Heating Forced Air, Natural Gas
Cooling Central Air
Fireplace No
Appliance Dishwasher, Dryer
Laundry Laundry Closet
Exterior
Exterior Feature Balcony
Parking Features Asphalt
Roof Type Flat
Porch Open
Garage No
Building
Lot Description Urban, Rectangular, Highway Access, Landscaped, Major Highway, Public Parking, Public Transit, Schools, Shopping Nearby, Visual Exposure
Faces McLeod Rd/ Drummond Rd
Foundation Concrete Perimeter
Sewer Sewer (Municipal)
Water Municipal
Architectural Style 1 Storey/Apt
Structure Type Brick
New Construction No
Others
HOA Fee Include Insurance,Building Maintenance
Senior Community No
Tax ID 649800085
Ownership Condominium





