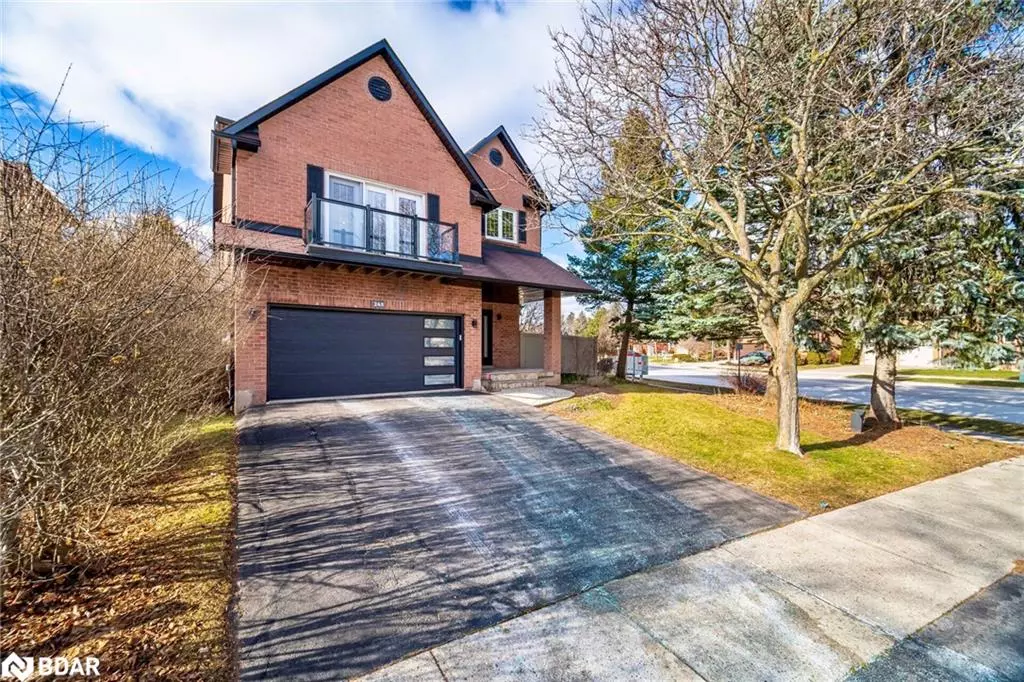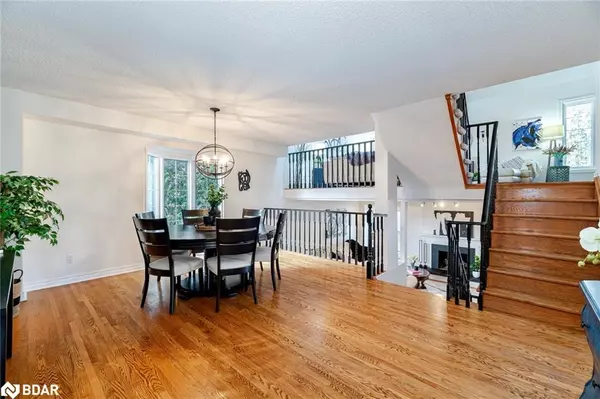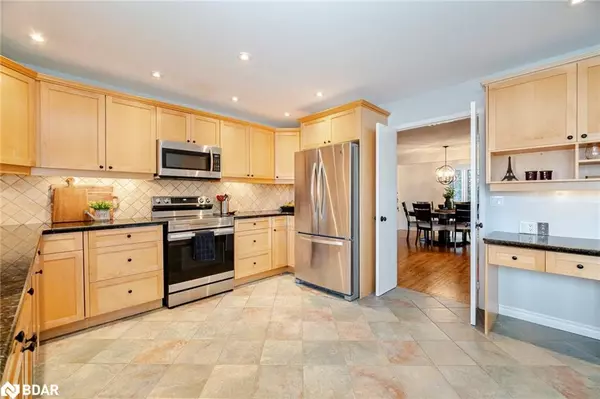245 Romain Crescent Oakville, ON L6H 5A5
4 Beds
4 Baths
2,709 SqFt
OPEN HOUSE
Sat Jan 25, 2:00pm - 4:00pm
Sun Jan 26, 2:00pm - 4:00pm
UPDATED:
01/22/2025 06:21 PM
Key Details
Property Type Single Family Home
Sub Type Detached
Listing Status Active
Purchase Type For Sale
Square Footage 2,709 sqft
Price per Sqft $608
MLS Listing ID 40690527
Style Two Story
Bedrooms 4
Full Baths 3
Half Baths 1
Abv Grd Liv Area 3,785
Originating Board Barrie
Annual Tax Amount $6,430
Property Description
the street. W/a thoughtfully designed layout & minimal staircase transitions, this home offers both
comfort & convenience. Inside, enjoy separate living, dining, & family rooms. The Large family
room features a skylight & Fire Place. The kitchen includes Granite C/top, B/Splash, S/S Appls,
ample cabinet space & a breakfast area. The primary Br Features a walk-in closet, a second closet, &
a 5-piece ensuite. Two other bedrooms share a 4-piece ensuite. The basement includes a bedroom, a
nearby 4-piece washroom, a gym, & a room ideal for a game or TV area. The backyard is a great
size and features a convenient gas line, perfect for BBQs and outdoor entertaining. Located in a
sought-after neighbourhood, it's close to top-rated schools, including Appleby College, MacLachlan
College, & St. Mildred's-Lightbourn School, making it an excellent choice for families prioritizing
education.
Located in a sought-after area, this home is near scenic parks like Bronte Creek Provincial Park and
Coronation Park, shopping at Oakville Place, and recreational spots like Glen Abbey Golf Club. Easy
access to major highways & Oakville Go
Location
Province ON
County Halton
Area 1 - Oakville
Zoning RL5
Direction Trafalgar & QEW
Rooms
Basement Full, Finished
Kitchen 1
Interior
Interior Features Other
Heating Forced Air, Natural Gas
Cooling Central Air
Fireplaces Type Family Room, Living Room, Gas, Wood Burning
Fireplace Yes
Appliance Dishwasher, Dryer, Freezer, Microwave, Refrigerator, Stove, Washer
Laundry In-Suite
Exterior
Parking Features Attached Garage
Garage Spaces 2.0
Roof Type Shingle
Lot Frontage 57.2
Lot Depth 114.8
Garage Yes
Building
Lot Description Urban, Park, Public Parking, Schools
Faces Trafalgar & QEW
Foundation Concrete Perimeter
Sewer Sewer (Municipal)
Water Municipal
Architectural Style Two Story
Structure Type Brick
New Construction No
Others
Senior Community No
Tax ID 248790131
Ownership Freehold/None





