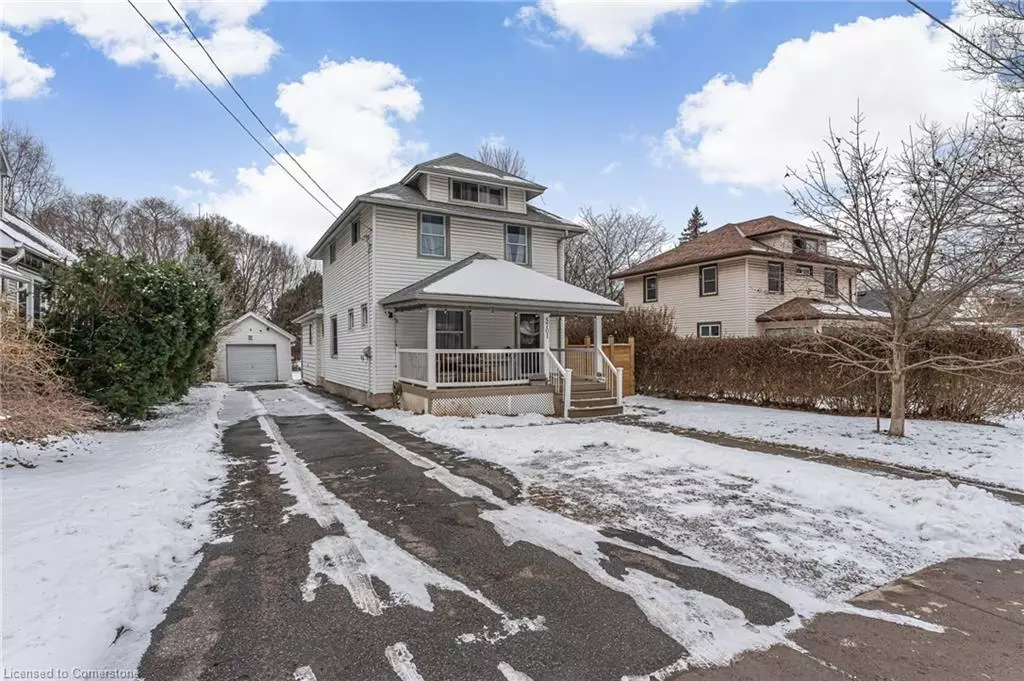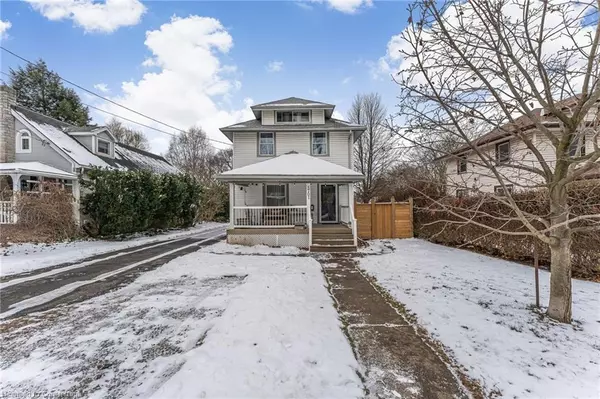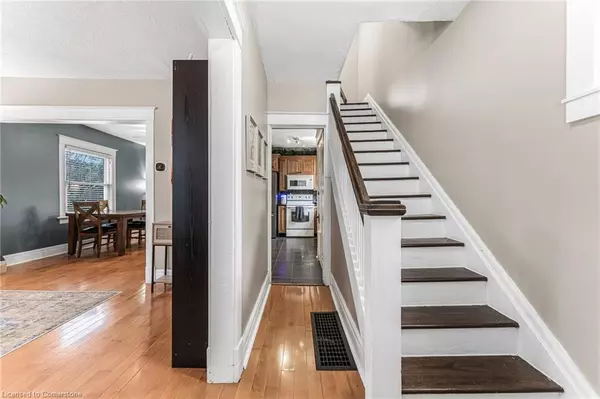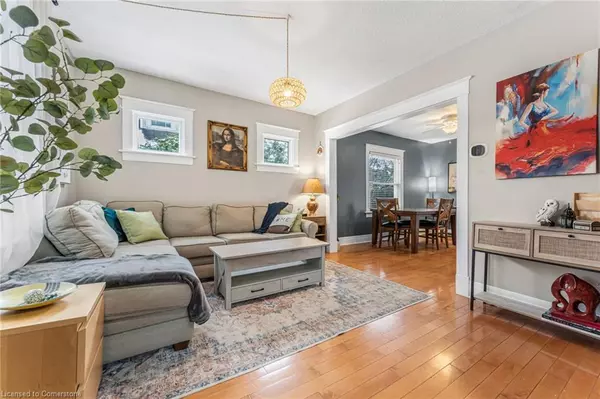5701 Prince Edward Avenue Niagara Falls, ON L2G 5J1
3 Beds
2 Baths
1,695 SqFt
UPDATED:
01/15/2025 09:18 PM
Key Details
Property Type Single Family Home
Sub Type Detached
Listing Status Active
Purchase Type For Sale
Square Footage 1,695 sqft
Price per Sqft $353
MLS Listing ID 40689813
Style 2.5 Storey
Bedrooms 3
Full Baths 2
Abv Grd Liv Area 1,695
Originating Board Hamilton - Burlington
Year Built 1940
Annual Tax Amount $3,585
Property Description
Location
Province ON
County Niagara
Area Niagara Falls
Zoning R2
Direction .
Rooms
Basement Partial, Unfinished
Kitchen 1
Interior
Interior Features Ceiling Fan(s), Water Meter
Heating Forced Air, Natural Gas
Cooling Central Air
Fireplaces Type Family Room
Fireplace Yes
Window Features Window Coverings
Appliance Water Heater, Built-in Microwave, Dishwasher, Dryer, Refrigerator, Stove, Washer
Laundry In-Suite
Exterior
Parking Features Detached Garage
Garage Spaces 1.0
Roof Type Asphalt Shing
Porch Deck
Lot Frontage 53.0
Lot Depth 195.11
Garage Yes
Building
Lot Description Urban, Near Golf Course, Highway Access, Hospital, Library, Park, Place of Worship, Public Transit, Rec./Community Centre, Schools
Faces .
Foundation Concrete Block
Sewer Sewer (Municipal)
Water Municipal
Architectural Style 2.5 Storey
Structure Type Vinyl Siding
New Construction No
Others
Senior Community No
Tax ID 643130110
Ownership Freehold/None





