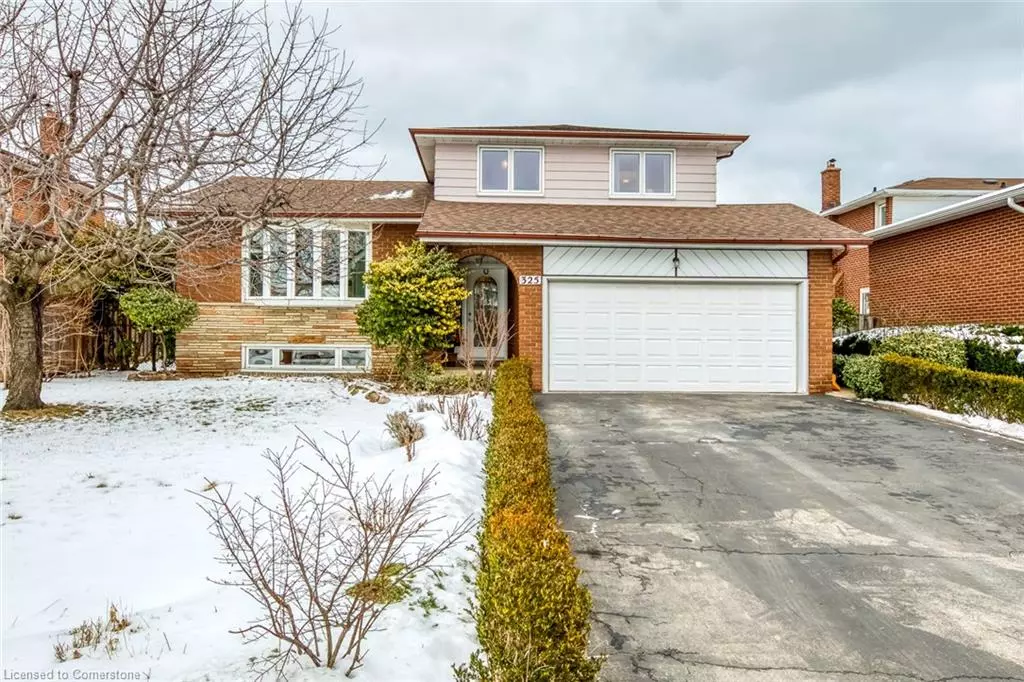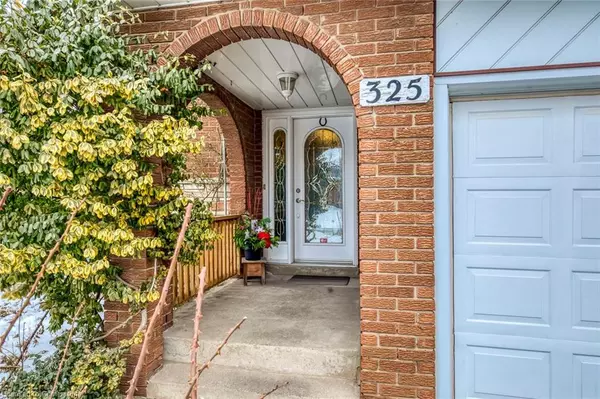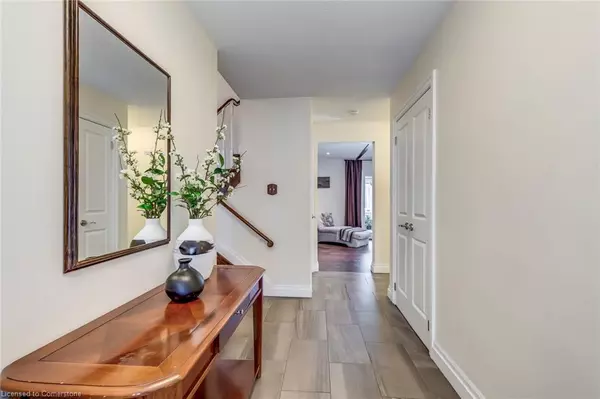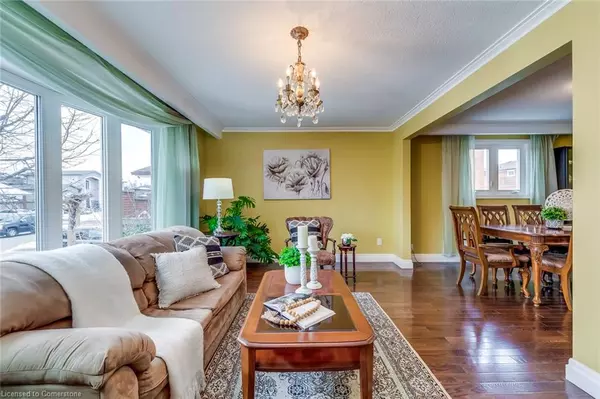325 Ulric Crescent Oakville, ON L6K 3R3
3 Beds
3 Baths
1,820 SqFt
OPEN HOUSE
Sun Jan 26, 2:00pm - 4:00pm
UPDATED:
01/22/2025 03:40 PM
Key Details
Property Type Single Family Home
Sub Type Detached
Listing Status Active Under Contract
Purchase Type For Sale
Square Footage 1,820 sqft
Price per Sqft $784
MLS Listing ID 40691105
Style Two Story
Bedrooms 3
Full Baths 2
Half Baths 1
Abv Grd Liv Area 1,820
Originating Board Mississauga
Year Built 1974
Annual Tax Amount $5,427
Property Description
Located On A Quite Crescent In The Heart Of Central South Oakville. This Home Is a Truly Entertainer's Dream. Over 2800 sq.ft . Of Finished
Living Space Plus The Basement Space With Cantina! Lots Of Natural Light! Main Floor Offers Convenient Living And Dining Rooms Open
Concept Layout; Spacious, Completely Renovated Eat-In Kitchen With Custom Cabinets (15) With Breakfast Area Overlooks Cozy, East Facing
Family Room With Wood Burning Fireplace And Walk Out To The Solarium. Second Floor Offers Primary Bedroom With 4PC Ensuite (16) And
His&Her Closets; Two Generous Size Bedrooms And 3 PC Washroom ('15). Convenient Mud Room With Laundry ('14) And Separate Side
Entrance. Huge Recreation Room ('19) With Above Grade Windows, Second Kitchen ('20) With Gas Stove. Large Basement With A Huge Cantina,
Second Laundry Sink And Washer Can Be Transformed To An Additional Living Space . Beautiful, Fully Fenced Backyard With Perennials, Fruit
Trees And Vegetable Garden Is Perfect For Summer Family Gatherings. Carpet Free Home! Lots Of Storage Space! This Home's Prime Location
Offers An Easy Access To HWYs (QEW/407/ 403), GO Transit, Walking Distance To The Lake, Vibrant Kerr Village, Oakville Downtown And Top
Ranked Private, Public, And Catholic Schools Including Appleby College and Morden Public School With Gifted Program
Location
Province ON
County Halton
Area 1 - Oakville
Direction Dorval Drive And Mary Street
Rooms
Other Rooms Shed(s)
Basement Partial, Unfinished
Kitchen 2
Interior
Interior Features Central Vacuum, Auto Garage Door Remote(s)
Heating Forced Air, Natural Gas
Cooling Central Air
Fireplaces Type Wood Burning Stove
Fireplace Yes
Window Features Window Coverings,Skylight(s)
Appliance Water Heater, Dishwasher, Dryer, Gas Stove, Microwave, Range Hood, Refrigerator, Stove, Washer
Laundry Main Level
Exterior
Parking Features Attached Garage, Garage Door Opener, Asphalt
Garage Spaces 2.0
Fence Full
Utilities Available Cable Connected, Electricity Connected, High Speed Internet Avail, Natural Gas Connected, Phone Connected
Roof Type Asphalt Shing
Porch Porch
Lot Frontage 60.1
Lot Depth 100.17
Garage Yes
Building
Lot Description Urban, Rectangular, Highway Access, Library, Park, Place of Worship, Public Transit, Quiet Area, Rec./Community Centre, Schools, Shopping Nearby
Faces Dorval Drive And Mary Street
Foundation Concrete Block
Sewer Sewer (Municipal)
Water Municipal
Architectural Style Two Story
Structure Type Brick,Stone,Vinyl Siding
New Construction No
Others
Senior Community No
Tax ID 248240095
Ownership Freehold/None





