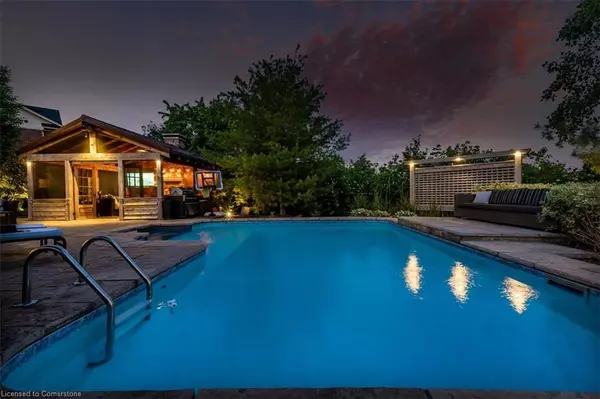320 Wrigglesworth Crescent Milton, ON L9T 6Z9
5 Beds
5 Baths
3,329 SqFt
UPDATED:
02/16/2025 01:53 PM
Key Details
Property Type Single Family Home
Sub Type Detached
Listing Status Active
Purchase Type For Sale
Square Footage 3,329 sqft
Price per Sqft $630
MLS Listing ID 40691347
Style 3 Storey
Bedrooms 5
Full Baths 4
Half Baths 1
Abv Grd Liv Area 4,479
Originating Board Hamilton - Burlington
Annual Tax Amount $7,212
Property Sub-Type Detached
Property Description
Location
Province ON
County Halton
Area 2 - Milton
Zoning A
Direction Derry Road. NW on Scott Blvd, Left on Wrigglesworth.
Rooms
Basement Full, Finished
Kitchen 2
Interior
Interior Features Auto Garage Door Remote(s), Ceiling Fan(s)
Heating Forced Air
Cooling Central Air
Fireplaces Type Electric, Gas
Fireplace Yes
Window Features Window Coverings
Appliance Dishwasher, Dryer, Freezer, Gas Stove, Range Hood, Refrigerator, Washer
Laundry Inside, Main Level
Exterior
Exterior Feature Backs on Greenbelt, Landscape Lighting, Landscaped, Private Entrance
Parking Features Attached Garage, Garage Door Opener
Garage Spaces 2.0
Waterfront Description Lake/Pond
View Y/N true
View Panoramic, Park/Greenbelt, Pond, Pool, Trees/Woods
Roof Type Metal
Porch Deck, Patio
Lot Frontage 34.42
Lot Depth 124.22
Garage Yes
Building
Lot Description Urban, Pie Shaped Lot, Hospital, Park, Playground Nearby, Public Transit, Ravine, Schools, Shopping Nearby, Trails
Faces Derry Road. NW on Scott Blvd, Left on Wrigglesworth.
Foundation Poured Concrete
Sewer Sewer (Municipal)
Water Municipal
Architectural Style 3 Storey
Structure Type Brick
New Construction No
Others
Senior Community No
Tax ID 249621182
Ownership Freehold/None





