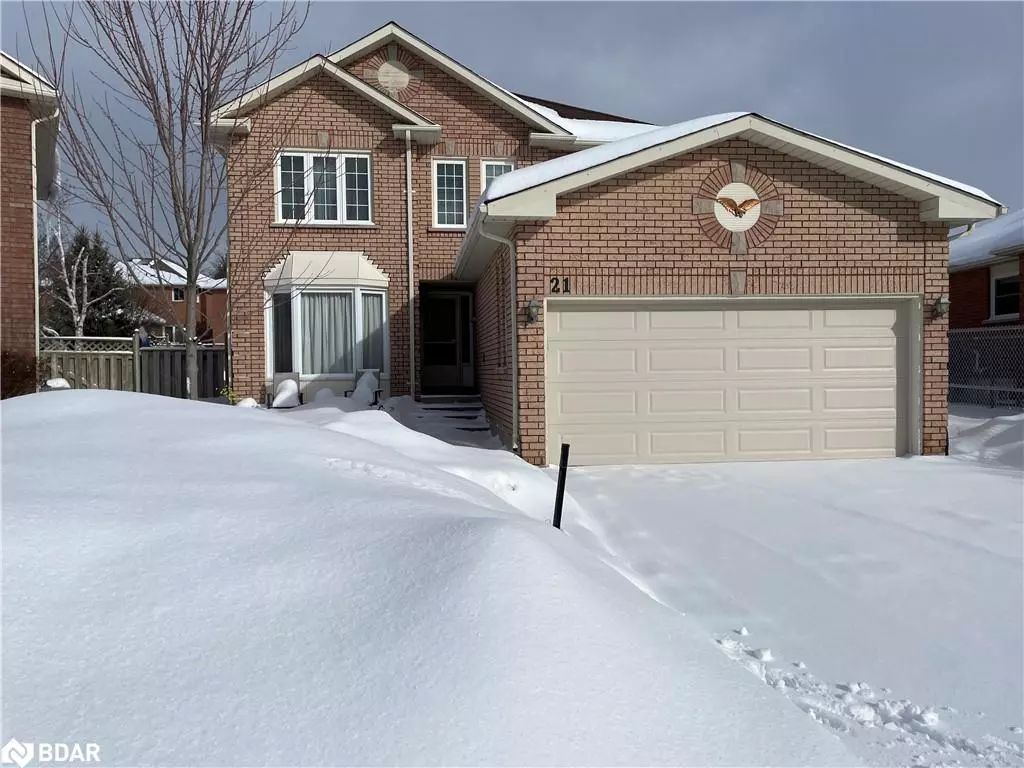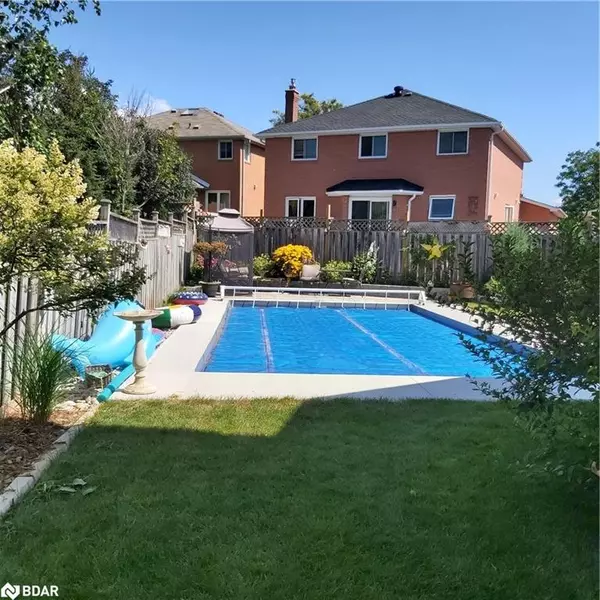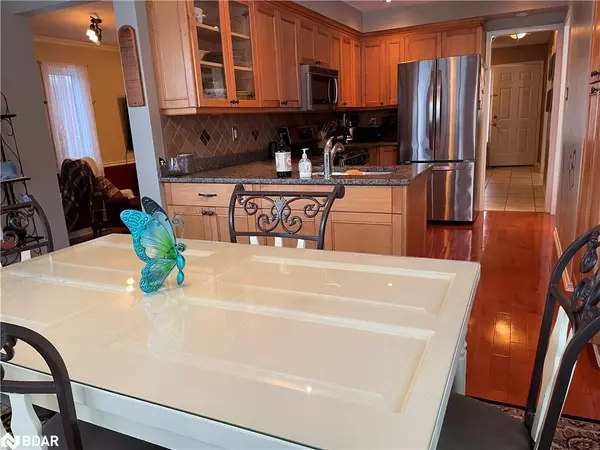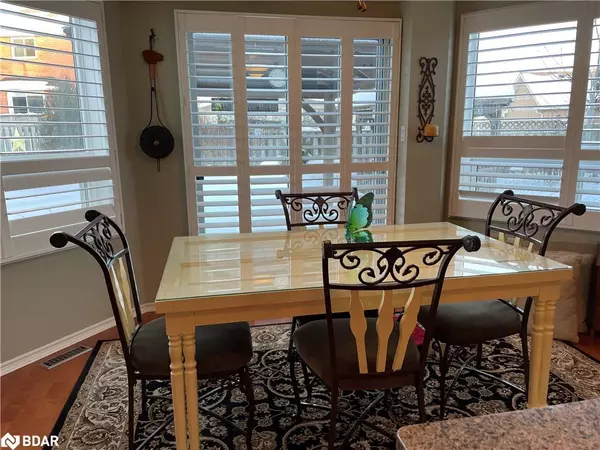21 Barwick Drive Barrie, ON L4N 6Z7
4 Beds
4 Baths
2,393 SqFt
UPDATED:
01/26/2025 08:57 PM
Key Details
Property Type Single Family Home
Sub Type Detached
Listing Status Active
Purchase Type For Sale
Square Footage 2,393 sqft
Price per Sqft $417
MLS Listing ID 40691172
Style Two Story
Bedrooms 4
Full Baths 2
Half Baths 2
Abv Grd Liv Area 3,393
Originating Board Barrie
Year Built 1990
Annual Tax Amount $6,123
Property Description
Public Open House Sunday Jan 26 1-3pm
Location
Province ON
County Simcoe County
Area Barrie
Zoning R3
Direction LIVINGSTONE STREET WEST/BARWICK DRIVE
Rooms
Other Rooms Gazebo, Shed(s), Other
Basement Full, Finished, Sump Pump
Kitchen 1
Interior
Interior Features Central Vacuum, Auto Garage Door Remote(s)
Heating Forced Air, Natural Gas
Cooling Central Air
Fireplaces Number 1
Fireplaces Type Gas
Fireplace Yes
Window Features Window Coverings
Appliance Water Heater Owned, Water Softener, Dishwasher, Hot Water Tank Owned, Microwave, Range Hood, Refrigerator, Stove, Washer
Laundry In-Suite
Exterior
Exterior Feature Landscaped, Lawn Sprinkler System
Parking Features Attached Garage, Garage Door Opener, Asphalt
Garage Spaces 2.0
Fence Full
Pool In Ground
Utilities Available Cable Available, High Speed Internet Avail, Natural Gas Available, Recycling Pickup, Street Lights, Phone Available
Roof Type Asphalt Shing
Handicap Access Accessible Public Transit Nearby
Lot Frontage 31.56
Lot Depth 112.76
Garage Yes
Building
Lot Description Urban, Pie Shaped Lot, Highway Access, Landscaped, Park, Place of Worship, Playground Nearby, Public Transit, Rail Access, Regional Mall, School Bus Route, Schools, Shopping Nearby, Skiing
Faces LIVINGSTONE STREET WEST/BARWICK DRIVE
Foundation Poured Concrete
Sewer Sewer (Municipal)
Water Municipal
Architectural Style Two Story
Structure Type Brick
New Construction No
Others
Senior Community No
Tax ID 588950033
Ownership Freehold/None





