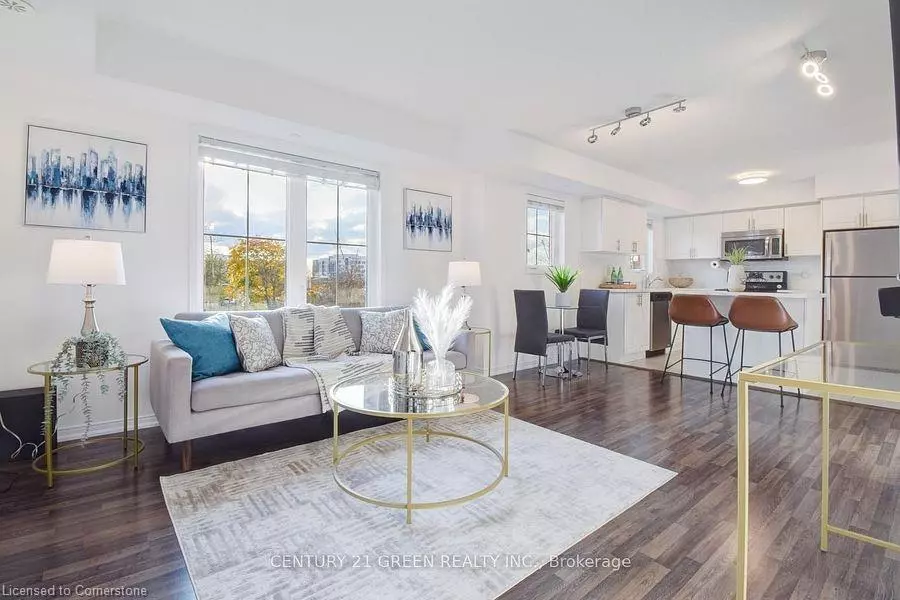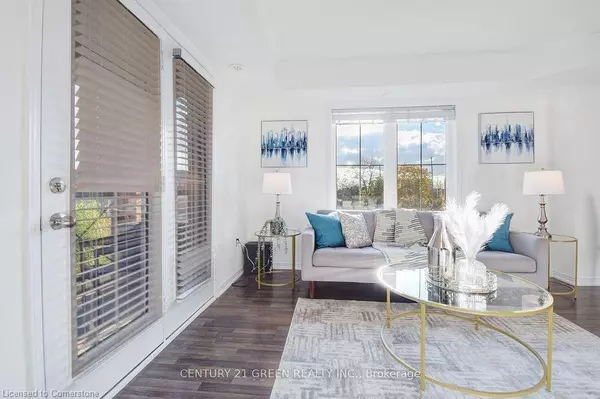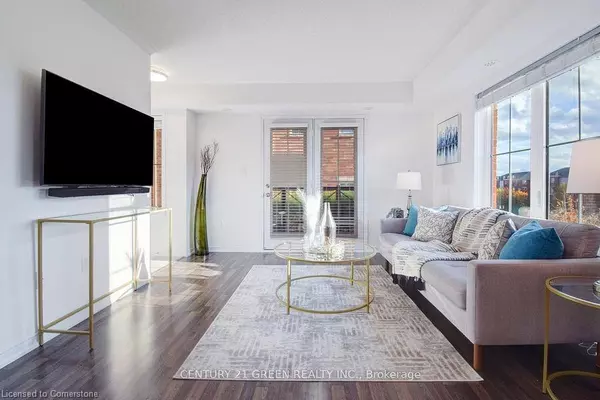2508 Post Road Road #32 Oakville, ON L6H 0K1
2 Beds
2 Baths
937 SqFt
OPEN HOUSE
Sun Feb 02, 2:00pm - 4:00pm
Sat Feb 08, 2:00pm - 4:00pm
Sun Feb 09, 2:00pm - 4:00pm
UPDATED:
02/01/2025 09:00 PM
Key Details
Property Type Townhouse
Sub Type Row/Townhouse
Listing Status Active
Purchase Type For Sale
Square Footage 937 sqft
Price per Sqft $747
MLS Listing ID 40692076
Style Stacked Townhouse
Bedrooms 2
Full Baths 1
Half Baths 1
HOA Fees $340/mo
HOA Y/N Yes
Abv Grd Liv Area 937
Originating Board Mississauga
Year Built 2017
Annual Tax Amount $2,841
Property Description
inviting foyer entrance leads to the living/dining area. From there you can see the beautiful white kitchen featuring new high-end Caesar Stone on the counter top and island. Further there is a new trendy white subway tile backsplash. The master retreat has picture windows on 2 sides of the room, all the better to view gorgeous evening sunsets. It also features a large walk in closet and 2 pc ensuite. The second bedroom is a good size and is adjacent to the 4pc family bath. The washer/dryer and a pantry/storage area are both conveniently located beside the kitchen. Enjoy the picturesque views of the pond, bridge and trail from your covered balcony. This property is minutes from great shopping, schools, River Oaks Community Centre & major highways.
Location
Province ON
County Halton
Area 1 - Oakville
Zoning Residential
Direction Oak Walk Drive to post road to 2508
Rooms
Other Rooms Workshop
Basement None
Kitchen 1
Interior
Interior Features Built-In Appliances
Heating Forced Air, Natural Gas, Radiator, Other
Cooling Central Air
Fireplace No
Appliance Water Heater Owned, Hot Water Tank Owned
Laundry In-Suite
Exterior
Exterior Feature Balcony, Lighting, Private Entrance
Parking Features Concrete
Garage Spaces 1.0
Waterfront Description Lake/Pond
View Y/N true
View Creek/Stream, Pond
Roof Type Asphalt Shing
Porch Open, Porch
Garage Yes
Building
Lot Description Urban, Cul-De-Sac, Dog Park, Greenbelt, Highway Access, Hospital, Major Highway, Park, Place of Worship, Ravine, Schools
Faces Oak Walk Drive to post road to 2508
Foundation Poured Concrete
Sewer Sewer (Municipal)
Water Municipal
Architectural Style Stacked Townhouse
Structure Type Brick Veneer
New Construction No
Schools
Elementary Schools Post'S Corners, Sunningdale/St Andrews
High Schools White Oaks/Holy Trinity
Others
HOA Fee Include Insurance,Building Maintenance,Maintenance Grounds,Parking,Water
Senior Community No
Tax ID 259690114
Ownership Condominium





