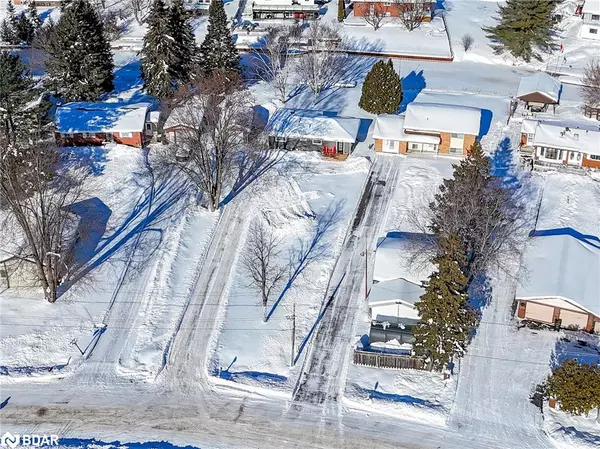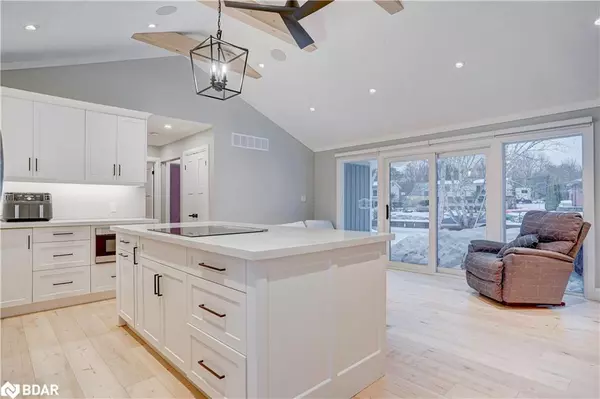2624 Westshore Crescent Severn, ON L3V 0V8
3 Beds
1 Bath
959 SqFt
UPDATED:
02/07/2025 04:26 AM
Key Details
Property Type Single Family Home
Sub Type Detached
Listing Status Pending
Purchase Type For Sale
Square Footage 959 sqft
Price per Sqft $886
MLS Listing ID 40691824
Style Bungalow
Bedrooms 3
Full Baths 1
Abv Grd Liv Area 959
Originating Board Barrie
Year Built 1971
Annual Tax Amount $2,758
Lot Size 0.378 Acres
Acres 0.378
Property Description
Location
Province ON
County Simcoe County
Area Severn
Zoning R1
Direction Bayou Rd to Westshore Cres.
Rooms
Basement Crawl Space, Unfinished
Kitchen 1
Interior
Interior Features High Speed Internet
Heating Fireplace-Gas, Forced Air, Natural Gas
Cooling Central Air
Fireplaces Type Gas
Fireplace Yes
Window Features Window Coverings
Appliance Range, Oven, Water Heater Owned, Built-in Microwave, Dishwasher, Dryer, Hot Water Tank Owned, Refrigerator, Stove, Washer
Laundry Laundry Closet
Exterior
Parking Features Detached Garage, Gravel
Garage Spaces 1.0
Utilities Available Cable Connected, Cell Service, Electricity Connected, Garbage/Sanitary Collection, Natural Gas Connected, Recycling Pickup
Waterfront Description Lake,Direct Waterfront,Canal Front
View Y/N true
View Canal
Roof Type Metal
Lot Frontage 82.93
Lot Depth 240.77
Garage Yes
Building
Lot Description Rural, Pie Shaped Lot, Ample Parking, Beach, Landscaped, Playground Nearby, Quiet Area, Schools, Visual Exposure
Faces Bayou Rd to Westshore Cres.
Foundation Block
Sewer Sewer (Municipal)
Water Municipal
Architectural Style Bungalow
Structure Type Vinyl Siding
New Construction No
Schools
Elementary Schools Severn / Notre
High Schools Oss / Pf
Others
Senior Community No
Tax ID 586160253
Ownership Freehold/None





