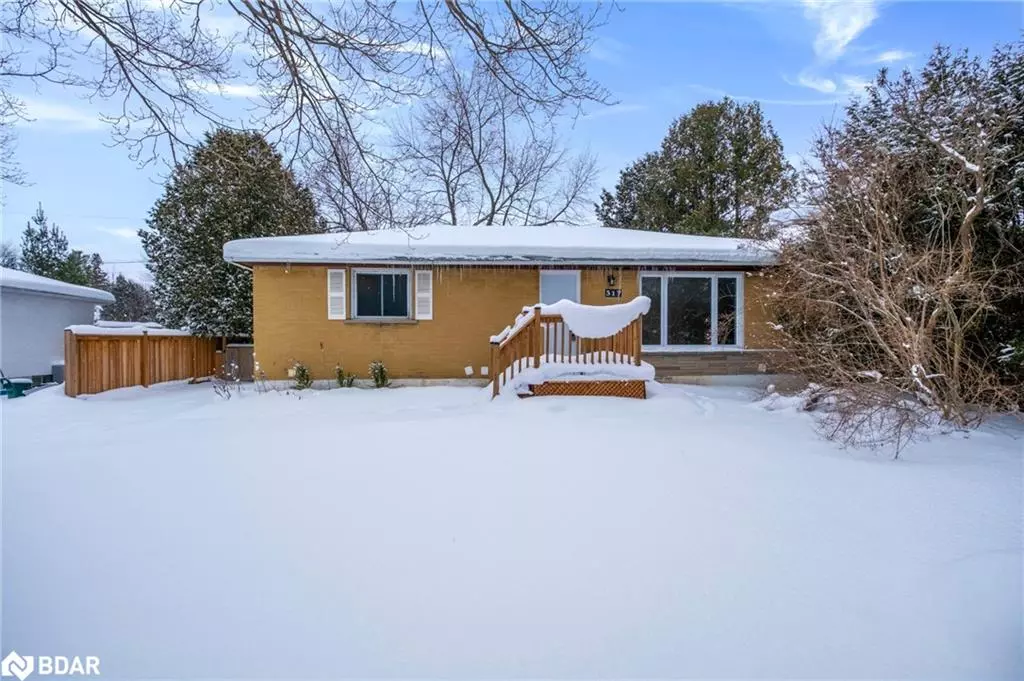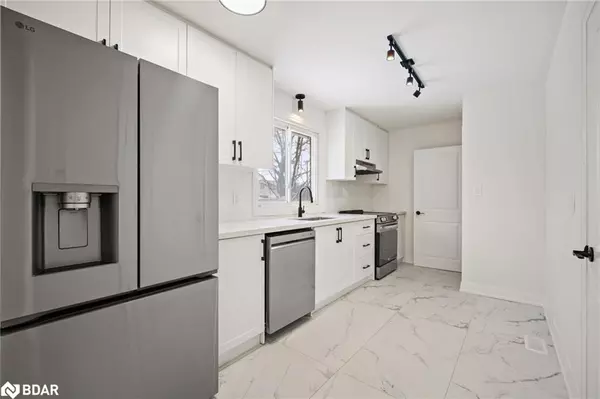317 James Street Orillia, ON L3V 1M4
5 Beds
2 Baths
1,018 SqFt
UPDATED:
02/03/2025 03:02 PM
Key Details
Property Type Single Family Home
Sub Type Detached
Listing Status Pending
Purchase Type For Sale
Square Footage 1,018 sqft
Price per Sqft $686
MLS Listing ID 40692185
Style Bungalow
Bedrooms 5
Full Baths 2
Abv Grd Liv Area 1,018
Originating Board Barrie
Year Built 1959
Annual Tax Amount $3,100
Property Description
Location
Province ON
County Simcoe County
Area Orillia
Zoning R2
Direction FOREST TO JAMES ST. TURN L
Rooms
Basement Separate Entrance, Full, Finished
Kitchen 1
Interior
Interior Features High Speed Internet, Built-In Appliances, In-Law Floorplan
Heating Forced Air, Natural Gas
Cooling None
Fireplaces Number 1
Fireplaces Type Family Room, Wood Burning
Fireplace Yes
Appliance Water Heater, Dishwasher, Dryer, Washer
Exterior
Exterior Feature Balcony, Landscaped
Parking Features Asphalt
Fence Full
Utilities Available Cell Service, Electricity Connected, Garbage/Sanitary Collection, Street Lights, Phone Connected
Roof Type Asphalt Shing
Lot Frontage 60.0
Lot Depth 107.0
Garage No
Building
Lot Description Urban, Landscaped
Faces FOREST TO JAMES ST. TURN L
Foundation Concrete Perimeter
Sewer Sewer (Municipal)
Water Municipal
Architectural Style Bungalow
Structure Type Brick
New Construction No
Schools
Elementary Schools Regent Park /Secondary-Odcvi/Park
Others
Senior Community No
Tax ID 586850015
Ownership Freehold/None
Virtual Tour https://my.matterport.com/show/?m=d2anKiUE16t





