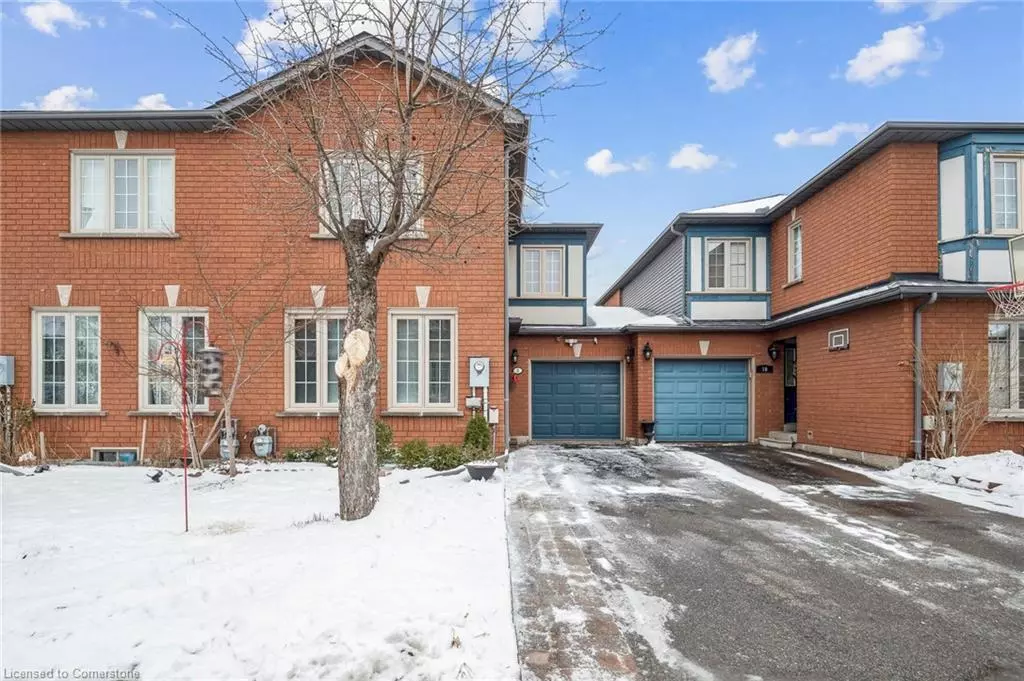8 Louana Crescent Vaughan, ON L4L 8X1
4 Beds
4 Baths
1,613 SqFt
UPDATED:
01/22/2025 07:58 PM
Key Details
Property Type Townhouse
Sub Type Row/Townhouse
Listing Status Active
Purchase Type For Sale
Square Footage 1,613 sqft
Price per Sqft $724
MLS Listing ID 40692630
Style Two Story
Bedrooms 4
Full Baths 3
Half Baths 1
HOA Fees $175/mo
HOA Y/N Yes
Abv Grd Liv Area 2,234
Originating Board Mississauga
Annual Tax Amount $3,776
Property Sub-Type Row/Townhouse
Property Description
upgraded condo townhome with a low maintenance fee of $175/month and a professionally finished basement blends elegance, convenience,
and comfort, nestled in a serene, family-friendly neighbourhood. Situated on a quiet street with private access to a charming park, this home
offers a peaceful retreat while being steps away from all the essentials: Shoppers Drug Mart, Fortino's, restaurants, schools, parks, and easy
access to major highways (400, 407, and Hwy 7). With beautifully manicured landscaping, a long driveway accommodating up to three cars, and
a breezeway connecting the garage to the backyard, this home is as practical as it is gorgeous. Every detail of this dream home has been
meticulously upgraded, offering a perfect open-concept layout designed for entertaining. The bright and spacious family room features
gleaming hardwood foors, a cozy gas freplace, and a walk-out to a private patio ideal for gatherings. The gourmet kitchen is a showstopper
with quartz countertops, custom backsplash, stainless steel appliances, a pantry, a breakfast bar, and chic valance lighting, all bathed in natural
sunlight. The master retreat is a haven of relaxation, complete with a walk-in closet and a spa-like 4-piece ensuite. Three additional large
bedrooms offer ample space and natural light. The professionally fnished basement boasts a spacious recreational room, pot lights, a 4th
bedroom, a lavish 5-piece bathroom with a whirlpool tub, and a functional laundry room. Perfect for summer BBQs and family gatherings, the
fenced backyard offers privacy and tranquillity. This home is more than just a place to live; it's a lifestyle upgrade waiting for you. Don't miss out
on this incredible opportunity to start your next chapter in one of Woodbridge's most sought-after neighbourhoods! 8 Louana Crescent
Welcomes you Home!
Location
Province ON
County York
Area Vaughan
Zoning R1
Direction Driving East on Hwy 7, west of Weston Rd take a right at the traffic stop on Ashley Grove Rd and then a left at the first traffic stop, entering the complex and then the first street on the right.The listing is the 5th townhome on the left .
Rooms
Other Rooms Shed(s)
Basement Full, Finished
Kitchen 1
Interior
Interior Features Auto Garage Door Remote(s)
Heating Forced Air, Natural Gas
Cooling Central Air
Fireplace No
Window Features Window Coverings
Appliance Dishwasher, Dryer, Range Hood, Refrigerator, Stove, Washer
Laundry In Basement, Laundry Room
Exterior
Parking Features Attached Garage, Asphalt
Garage Spaces 1.0
Roof Type Asphalt Shing
Porch Patio
Garage Yes
Building
Lot Description Urban, Cul-De-Sac, Park, Public Transit
Faces Driving East on Hwy 7, west of Weston Rd take a right at the traffic stop on Ashley Grove Rd and then a left at the first traffic stop, entering the complex and then the first street on the right.The listing is the 5th townhome on the left .
Foundation Concrete Perimeter
Sewer Sewer (Municipal)
Water Municipal
Architectural Style Two Story
Structure Type Brick
New Construction No
Others
Senior Community No
Tax ID 293980035
Ownership Condominium
Virtual Tour https://sites.odyssey3d.ca/mls/169806436





