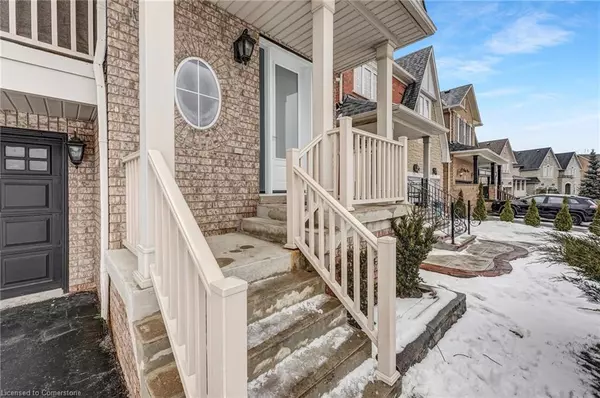54 Rockstep Court Brampton, ON L6R 3H5
3 Beds
3 Baths
2,347 SqFt
UPDATED:
01/24/2025 05:06 AM
Key Details
Property Type Single Family Home
Sub Type Detached
Listing Status Active
Purchase Type For Sale
Square Footage 2,347 sqft
Price per Sqft $479
MLS Listing ID 40692387
Style Two Story
Bedrooms 3
Full Baths 2
Half Baths 1
Abv Grd Liv Area 2,347
Originating Board Mississauga
Annual Tax Amount $6,862
Property Description
Location
Province ON
County Peel
Area Br - Brampton
Zoning residential
Direction Sandalwood Pkw/Rockstep
Rooms
Basement Full, Unfinished
Kitchen 1
Interior
Interior Features In-Law Floorplan
Heating Forced Air, Natural Gas
Cooling Central Air
Fireplace No
Appliance Dryer, Refrigerator, Stove, Washer
Exterior
Parking Features Attached Garage
Garage Spaces 2.0
View Y/N true
View Clear, Garden, Panoramic, Trees/Woods
Roof Type Asphalt Shing
Lot Frontage 35.47
Lot Depth 92.42
Garage Yes
Building
Lot Description Urban, Ample Parking, Cul-De-Sac, Park, Public Transit, Schools, Shopping Nearby
Faces Sandalwood Pkw/Rockstep
Foundation Concrete Perimeter
Sewer Sewer (Municipal)
Water Municipal
Architectural Style Two Story
Structure Type Brick
New Construction No
Others
Senior Community No
Tax ID 142212188
Ownership Freehold/None





