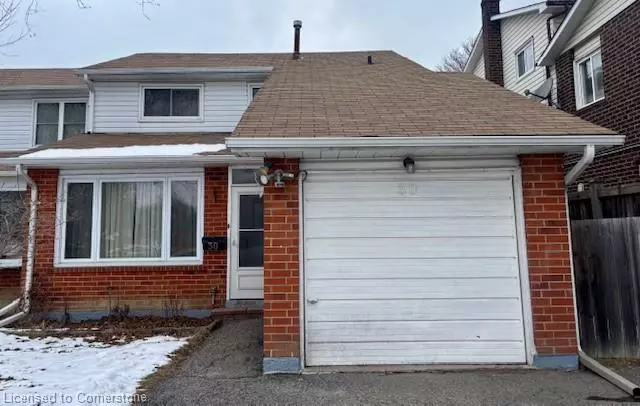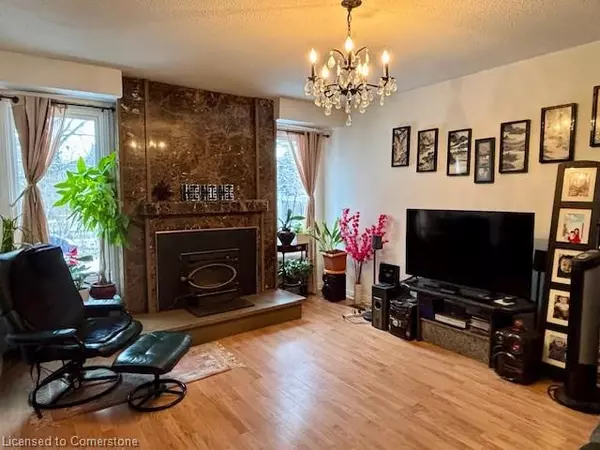30 Courtleigh Square Brampton, ON L6Z 1J3
3 Beds
2 Baths
1,483 SqFt
UPDATED:
01/26/2025 04:36 PM
Key Details
Property Type Single Family Home
Sub Type Single Family Residence
Listing Status Active
Purchase Type For Sale
Square Footage 1,483 sqft
Price per Sqft $471
MLS Listing ID 40693403
Style Two Story
Bedrooms 3
Full Baths 1
Half Baths 1
Abv Grd Liv Area 1,483
Originating Board Mississauga
Annual Tax Amount $4,106
Property Description
Welcome to this semi-detached home in Brampton's sought-after Heart Lake neighbourhood. This home offers a spacious layout with endless potential, perfect for first-time homebuyers or those looking to personalize a space. The home features three good-sized bedrooms, one and a half bathrooms, a living room, a dining room, and a family room with a wood-burning fireplace. The kitchen includes an island and a walk-out to the backyard. The unfinished basement is a blank canvas, ready for your creativity to transform into your dream space. The possibilities are endless, whether you envision a home gym, office, or entertainment area. Located just moments away from Hwy 410 and Sandalwood, this home is ideally situated for easy access to transportation, shopping centers, schools, and parks. Whether you're commuting or exploring the area, you'll have everything you need at your fingertips. Whether you're ready to move in immediately or excited to customize the basement to your needs, this home is waiting for you to make it your own.
PPCL 95-3, SEC M110 ; PT LT 95, PL M110 , PART 21 & 22 , 43R5792 , T/W A ROW NOW AND HEREAFTER, IN FAVOUR OF THE OWNERS OF PTS 21 & 22, 43R5792, OVER, ALONG AND UPON PT 20, 43R5792 FOR THE PURPOSES OF MAINTAINING AND KEEPING IN REPAIR THAT PORTION OF THE HOUSE ERECTED ON PT 21, 43R5792 AS IN LT166865; S/T PT 22, 43R5792 IN FAVOUR OF PTS 19 & 20, 43R5792 AS IN LT166865 CITY OF BRAMPTON PLAN M110 PT LOT 95 RP 43R5792 PARTS 21 ,22
Location
Province ON
County Peel
Area Br - Brampton
Zoning Residential
Direction Sandalwood & Richvale
Rooms
Basement Full, Unfinished
Kitchen 1
Interior
Interior Features None
Heating Forced Air, Natural Gas
Cooling Central Air
Fireplaces Number 1
Fireplace Yes
Window Features Window Coverings
Appliance Dryer, Freezer, Refrigerator, Stove, Washer
Laundry In Basement
Exterior
Parking Features Attached Garage
Garage Spaces 1.0
Roof Type Asphalt Shing
Lot Frontage 30.26
Lot Depth 105.59
Garage No
Building
Lot Description Urban, Major Highway, Public Transit, Rec./Community Centre, Schools, Shopping Nearby
Faces Sandalwood & Richvale
Foundation Concrete Perimeter
Sewer Sewer (Municipal)
Water Municipal
Architectural Style Two Story
Structure Type Brick,Other
New Construction No
Others
Senior Community No
Tax ID 142290027
Ownership Freehold/None





