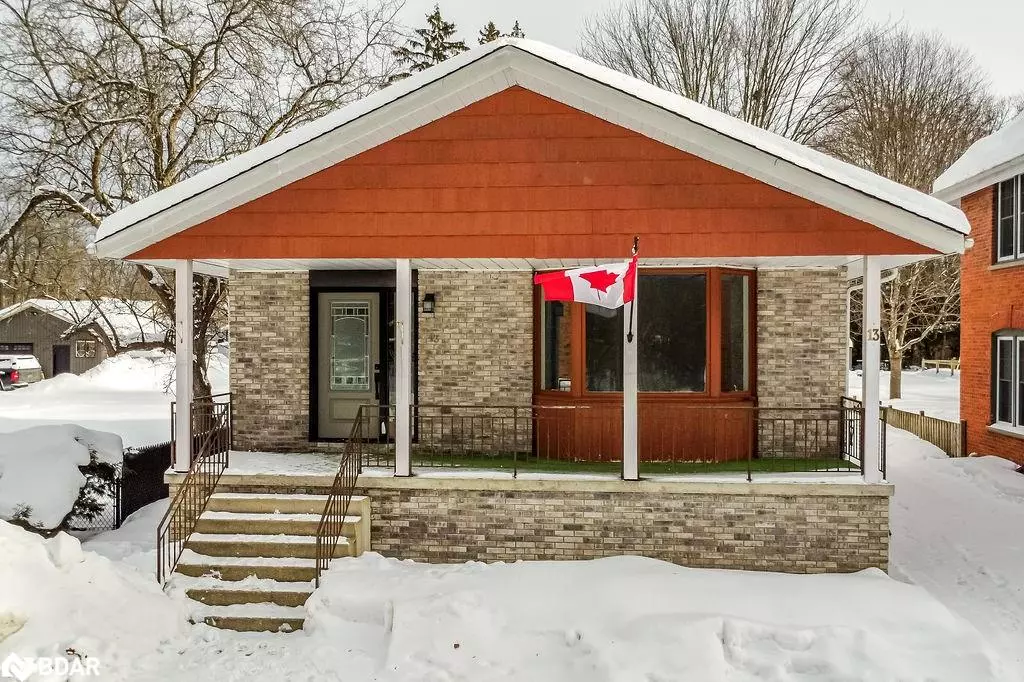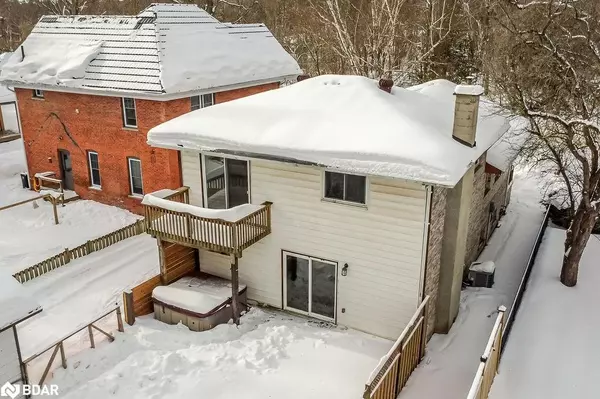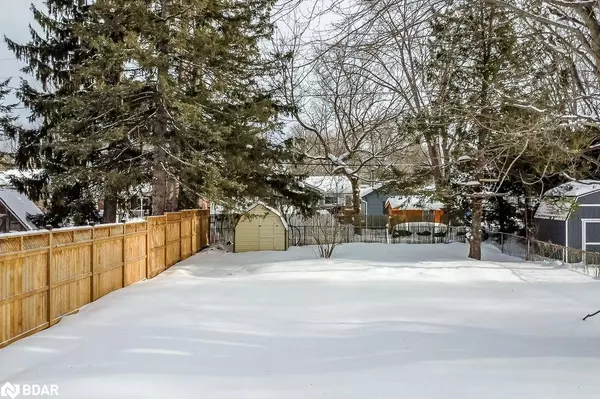13 River Street Severn, ON L0K 1E0
4 Beds
2 Baths
1,723 SqFt
UPDATED:
01/29/2025 02:50 PM
Key Details
Property Type Single Family Home
Sub Type Detached
Listing Status Active
Purchase Type For Sale
Square Footage 1,723 sqft
Price per Sqft $370
MLS Listing ID 40692071
Style Backsplit
Bedrooms 4
Full Baths 2
Abv Grd Liv Area 1,723
Originating Board Barrie
Year Built 1976
Annual Tax Amount $2,200
Property Description
Location
Province ON
County Simcoe County
Area Severn
Zoning R1
Direction COLDWATER RD TO RIVER STREET
Rooms
Other Rooms Shed(s), Workshop
Basement Partial, Partially Finished
Kitchen 1
Interior
Interior Features In-law Capability
Heating Fireplace-Gas, Forced Air, Natural Gas
Cooling Central Air
Fireplaces Type Family Room, Gas
Fireplace Yes
Appliance Dishwasher, Dryer, Range Hood, Refrigerator, Stove, Washer
Laundry In Basement
Exterior
Parking Features Detached Garage
Garage Spaces 1.0
Utilities Available Cable Connected, Cell Service, Electricity Connected, Garbage/Sanitary Collection, Natural Gas Connected, Recycling Pickup, Phone Connected
Roof Type Asphalt Shing
Porch Deck, Patio
Lot Frontage 47.64
Lot Depth 231.0
Garage Yes
Building
Lot Description Urban, Rectangular, Ample Parking, City Lot, Near Golf Course, Highway Access, Rec./Community Centre, Schools, Shopping Nearby, Skiing
Faces COLDWATER RD TO RIVER STREET
Foundation Block, Concrete Perimeter
Sewer Sewer (Municipal)
Water Municipal
Architectural Style Backsplit
Structure Type Brick Veneer,Vinyl Siding
New Construction No
Schools
Elementary Schools Notre Dame Elementary, Coldwater Ps
High Schools Patrick Fogarty Catholic. Orillia Ss
Others
Senior Community No
Tax ID 585930152
Ownership Freehold/None





