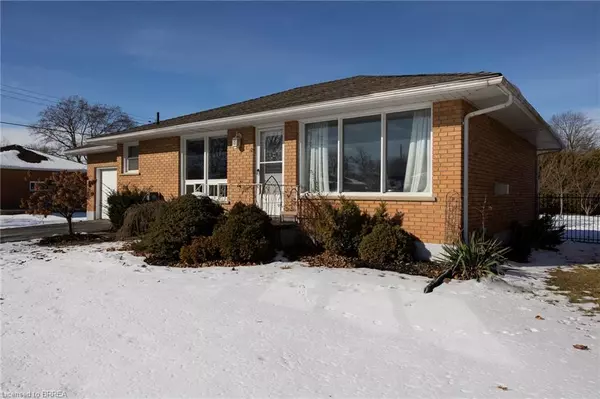195 Connaught Avenue Delhi, ON N4B 1L2
2 Beds
2 Baths
1,008 SqFt
UPDATED:
01/29/2025 02:19 PM
Key Details
Property Type Single Family Home
Sub Type Detached
Listing Status Active
Purchase Type For Sale
Square Footage 1,008 sqft
Price per Sqft $510
MLS Listing ID 40692363
Style Bungalow
Bedrooms 2
Full Baths 2
Abv Grd Liv Area 1,958
Originating Board Brantford
Year Built 1964
Annual Tax Amount $2,625
Lot Size 8,712 Sqft
Acres 0.2
Property Sub-Type Detached
Property Description
Location
Province ON
County Norfolk
Area Delhi
Zoning R1-A
Direction Church St E to Delcrest Ave. East on Connaught
Rooms
Other Rooms Shed(s)
Basement Full, Finished
Kitchen 1
Interior
Interior Features Auto Garage Door Remote(s)
Heating Fireplace-Gas, Forced Air, Natural Gas
Cooling Central Air
Fireplaces Number 1
Fireplaces Type Living Room, Gas
Fireplace Yes
Window Features Window Coverings
Appliance Water Heater Owned, Built-in Microwave, Dishwasher, Hot Water Tank Owned, Refrigerator, Stove
Exterior
Parking Features Attached Garage, Garage Door Opener, Asphalt
Garage Spaces 1.0
Fence Fence - Partial
Roof Type Shingle
Lot Frontage 67.1
Garage Yes
Building
Lot Description Urban, City Lot, Library, Park, Place of Worship, Playground Nearby, Quiet Area, Rec./Community Centre, Schools, Shopping Nearby
Faces Church St E to Delcrest Ave. East on Connaught
Foundation Concrete Block
Sewer Sewer (Municipal)
Water Municipal
Architectural Style Bungalow
Structure Type Brick Veneer
New Construction No
Schools
High Schools Delhi
Others
Senior Community No
Tax ID 501700193
Ownership Freehold/None





