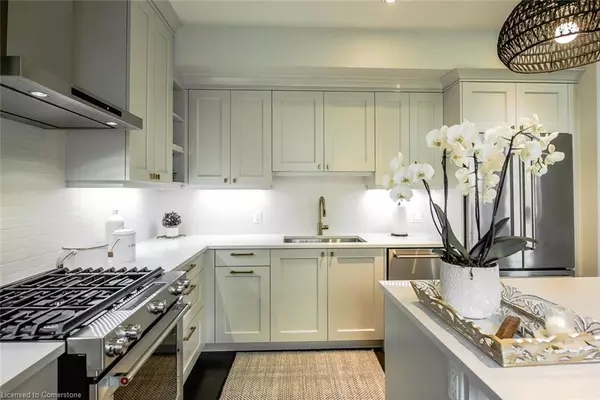26 Aberdeen Lane S Niagara-on-the-lake, ON L0S 1J0
2 Beds
2 Baths
1,868 SqFt
UPDATED:
02/14/2025 05:05 PM
Key Details
Property Type Townhouse
Sub Type Row/Townhouse
Listing Status Active
Purchase Type For Sale
Square Footage 1,868 sqft
Price per Sqft $534
MLS Listing ID 40694173
Style 3 Storey
Bedrooms 2
Full Baths 2
HOA Fees $552/mo
HOA Y/N Yes
Abv Grd Liv Area 1,868
Originating Board Mississauga
Year Built 2016
Annual Tax Amount $8,657
Property Sub-Type Row/Townhouse
Property Description
Location
Province ON
County Niagara
Area Niagara-On-The-Lake
Zoning RESIDENTIAL
Direction NIAGARA STONE RD / MARY ST / LAKESHORE RD
Rooms
Basement Partial, Finished
Kitchen 1
Interior
Interior Features Central Vacuum, Auto Garage Door Remote(s), Elevator
Heating Forced Air, Natural Gas
Cooling Central Air
Fireplaces Number 1
Fireplaces Type Gas
Fireplace Yes
Appliance Dishwasher, Gas Stove, Refrigerator, Wine Cooler
Laundry In-Suite
Exterior
Parking Features Attached Garage, Garage Door Opener, Asphalt, Built-In, Exclusive
Garage Spaces 1.0
Roof Type Asphalt Shing
Porch Terrace
Garage Yes
Building
Lot Description Urban, Rectangular, Near Golf Course, Park, Ravine, Schools
Faces NIAGARA STONE RD / MARY ST / LAKESHORE RD
Foundation Concrete Block
Sewer Sewer (Municipal)
Water Municipal
Architectural Style 3 Storey
Structure Type Stone,Stucco
New Construction No
Others
HOA Fee Include Insurance,Common Elements,Parking,Trash
Senior Community No
Tax ID 469400027
Ownership Condominium
Virtual Tour https://youtu.be/ZC0Nw726OEA





