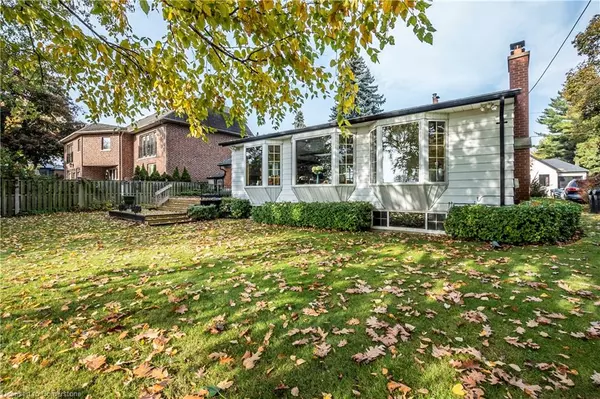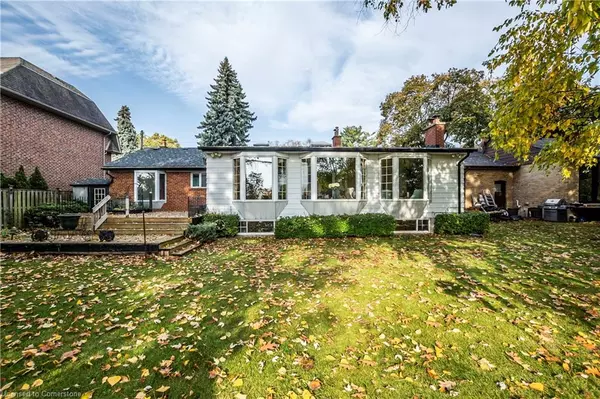1496 Orchard Haven Ridge Mississauga, ON L5E 2S5
4 Beds
2 Baths
1,598 SqFt
UPDATED:
02/07/2025 09:08 PM
Key Details
Property Type Single Family Home
Sub Type Detached
Listing Status Active Under Contract
Purchase Type For Sale
Square Footage 1,598 sqft
Price per Sqft $938
MLS Listing ID 40687085
Style Bungalow Raised
Bedrooms 4
Full Baths 2
Abv Grd Liv Area 3,077
Originating Board Hamilton - Burlington
Year Built 1953
Annual Tax Amount $7,080
Lot Size 7,710 Sqft
Acres 0.177
Property Description
Location
Province ON
County Peel
Area Ms - Mississauga
Zoning R3-75
Direction Dixie Road to Larchview Trail to Orchard Haven Ridge
Rooms
Basement Full, Finished
Kitchen 2
Interior
Interior Features Central Vacuum, Auto Garage Door Remote(s), Built-In Appliances
Heating Forced Air, Natural Gas
Cooling Central Air
Fireplaces Number 3
Fireplaces Type Electric, Family Room, Living Room, Gas, Wood Burning
Fireplace Yes
Window Features Window Coverings,Skylight(s)
Appliance Oven, Built-in Microwave, Dishwasher, Dryer, Freezer, Range Hood, Refrigerator, Washer
Laundry In Basement
Exterior
Parking Features Attached Garage, Garage Door Opener, Asphalt
Garage Spaces 1.0
View Y/N true
View Golf Course
Roof Type Asphalt Shing
Porch Deck
Lot Frontage 70.0
Lot Depth 109.0
Garage Yes
Building
Lot Description Urban, Rectangular, Ample Parking, Near Golf Course, Highway Access, Public Transit, Shopping Nearby
Faces Dixie Road to Larchview Trail to Orchard Haven Ridge
Foundation Block
Sewer Sewer (Municipal)
Water Municipal-Metered
Architectural Style Bungalow Raised
Structure Type Aluminum Siding,Brick
New Construction No
Schools
Elementary Schools Janet I. Mcdougald / Allen A. Martin Sr / St Edmund Ces/
High Schools Cawthra Park Ss / St Paul Css
Others
Senior Community No
Tax ID 134810373
Ownership Freehold/None
Virtual Tour https://youriguide.com/2em9j_1496_orchard_haven_ridge_mississauga_on/





