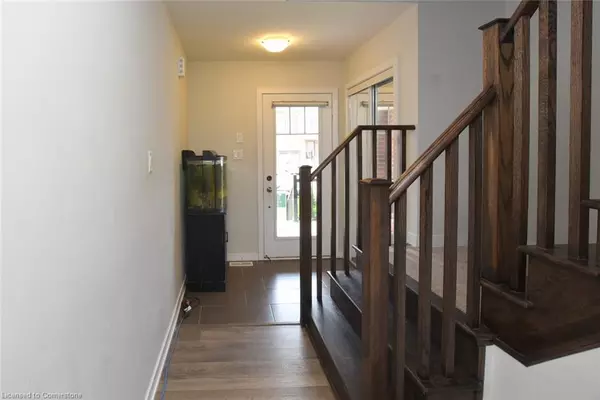50 Sherway Drive Stoney Creek, ON L9J 0J3
3 Beds
3 Baths
1,239 SqFt
OPEN HOUSE
Sun Feb 23, 2:15pm - 3:15pm
UPDATED:
02/19/2025 06:46 PM
Key Details
Property Type Townhouse
Sub Type Row/Townhouse
Listing Status Active
Purchase Type For Sale
Square Footage 1,239 sqft
Price per Sqft $564
MLS Listing ID 40694267
Style Two Story
Bedrooms 3
Full Baths 2
Half Baths 1
Abv Grd Liv Area 1,239
Originating Board Hamilton - Burlington
Year Built 2015
Annual Tax Amount $4,189
Property Sub-Type Row/Townhouse
Property Description
Location
Province ON
County Hamilton
Area 50 - Stoney Creek
Zoning Residential
Direction Google 50 Sherway Street, Stoney Creek. Green Mountain and Heritage Green area
Rooms
Basement Full, Unfinished
Kitchen 1
Interior
Heating Forced Air, Natural Gas
Cooling Central Air
Fireplace No
Appliance Water Heater, Dishwasher, Dryer, Stove, Washer
Exterior
Parking Features Attached Garage, Asphalt, Inside Entry
Garage Spaces 1.0
Utilities Available Natural Gas Connected, Street Lights
Waterfront Description Lake/Pond
Roof Type Asphalt Shing
Lot Frontage 20.01
Lot Depth 91.86
Garage Yes
Building
Lot Description Urban, Beach, Dog Park, Near Golf Course, Highway Access, Hospital, Major Highway, Marina, Park, Place of Worship, Public Transit, Rec./Community Centre, Schools, Shopping Nearby
Faces Google 50 Sherway Street, Stoney Creek. Green Mountain and Heritage Green area
Foundation Poured Concrete
Sewer Sewer (Municipal)
Water Municipal
Architectural Style Two Story
Structure Type Brick,Stone,Stucco
New Construction No
Others
Senior Community No
Tax ID 170972028
Ownership Freehold/None





