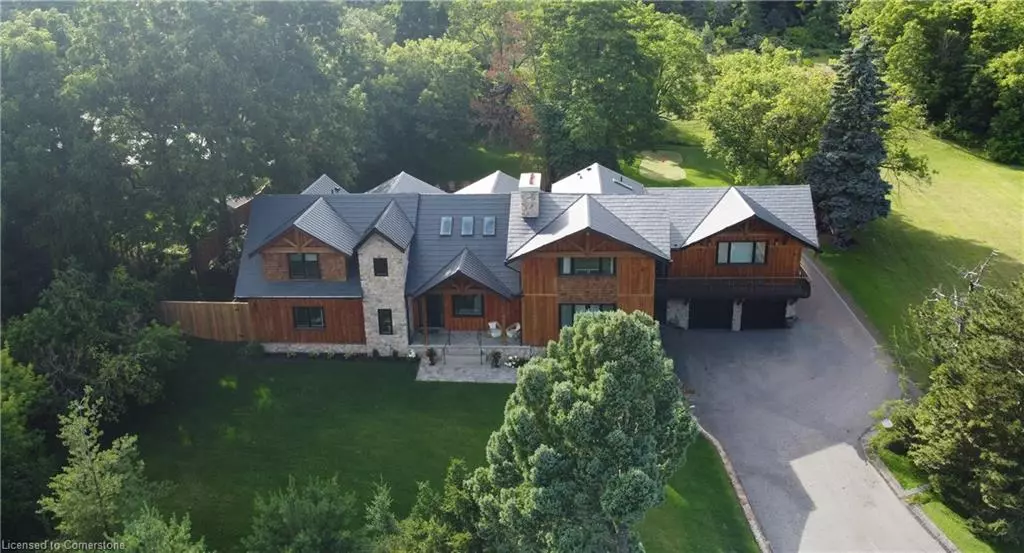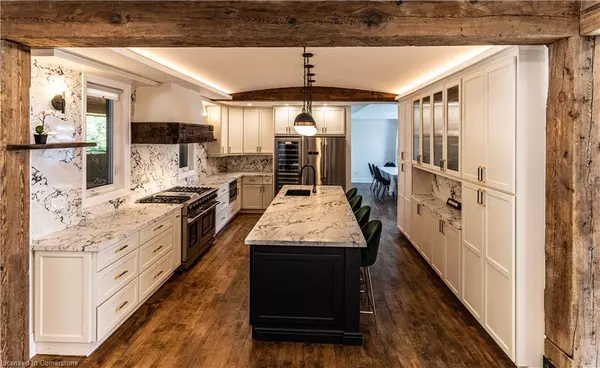2019 Dundas Street Burlington, ON L7P 0S8
4 Beds
7 Baths
5,524 SqFt
UPDATED:
02/05/2025 05:04 AM
Key Details
Property Type Single Family Home
Sub Type Detached
Listing Status Active
Purchase Type For Sale
Square Footage 5,524 sqft
Price per Sqft $1,086
MLS Listing ID 40694527
Style Two Story
Bedrooms 4
Full Baths 5
Half Baths 2
Abv Grd Liv Area 7,564
Originating Board Hamilton - Burlington
Annual Tax Amount $14,782
Property Sub-Type Detached
Property Description
Location
Province ON
County Halton
Area 38 - Burlington
Zoning NEC DEV Control
Direction North East corner of Brant and Dundas
Rooms
Basement Separate Entrance, Full, Finished
Kitchen 1
Interior
Interior Features Elevator, Separate Heating Controls, Sewage Pump
Heating Fireplace-Wood, Forced Air
Cooling Central Air
Fireplaces Number 1
Fireplaces Type Wood Burning
Fireplace Yes
Window Features Window Coverings
Appliance Bar Fridge, Water Heater Owned, Built-in Microwave, Dishwasher, Dryer, Gas Oven/Range, Range Hood, Refrigerator, Washer, Wine Cooler
Laundry Upper Level
Exterior
Exterior Feature Balcony, Landscape Lighting
Parking Features Attached Garage, Electric Vehicle Charging Station(s)
Garage Spaces 4.0
Pool In Ground
View Y/N true
View City, Lake, Skyline
Roof Type Metal
Handicap Access Accessible Doors, Accessible Elevator Installed, Accessible Entrance
Porch Deck, Patio, Enclosed
Lot Frontage 148.5
Lot Depth 272.05
Garage Yes
Building
Lot Description Rural, Hospital, Schools, Shopping Nearby, Trails
Faces North East corner of Brant and Dundas
Foundation Block, Concrete Perimeter
Sewer Septic Tank
Water Cistern
Architectural Style Two Story
Structure Type Board & Batten Siding,Cedar,Stone
New Construction No
Others
Senior Community No
Tax ID 071960190
Ownership Freehold/None





