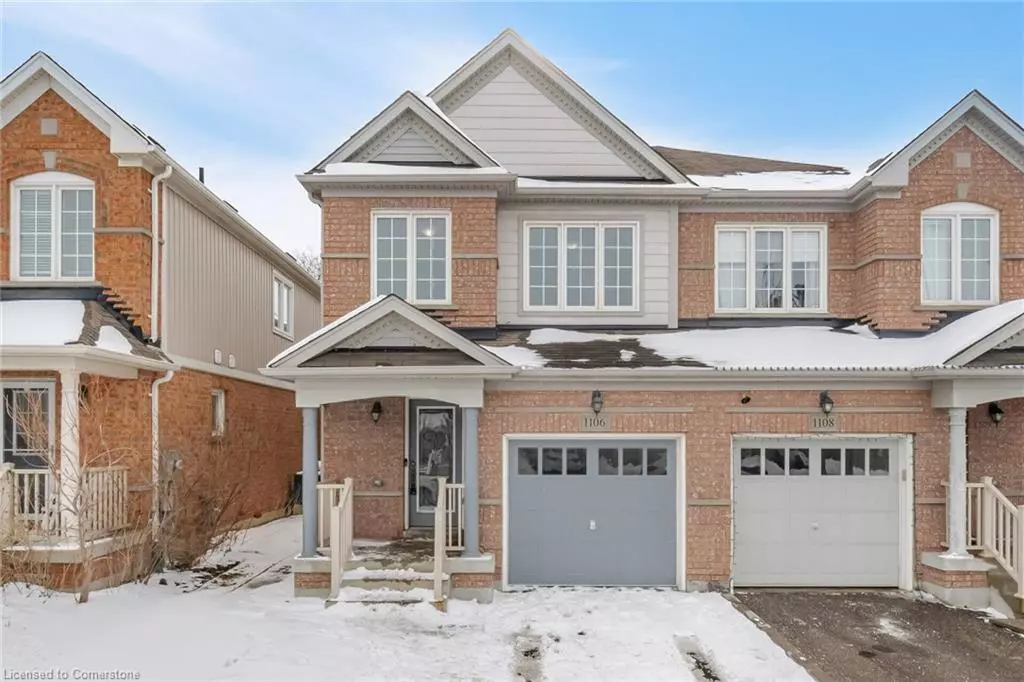1106 Schooling Drive Oshawa, ON L1K 0S2
5 Beds
4 Baths
1,719 SqFt
UPDATED:
02/13/2025 07:42 PM
Key Details
Property Type Single Family Home
Sub Type Single Family Residence
Listing Status Pending
Purchase Type For Sale
Square Footage 1,719 sqft
Price per Sqft $458
MLS Listing ID 40694860
Style Two Story
Bedrooms 5
Full Baths 3
Half Baths 1
Abv Grd Liv Area 1,719
Originating Board Mississauga
Annual Tax Amount $5,125
Property Sub-Type Single Family Residence
Property Description
Location
Province ON
County Durham
Area Oshawa
Zoning R2(3)
Direction Harmony Rd N & Taunton Rd E
Rooms
Basement Separate Entrance, Full, Finished
Kitchen 2
Interior
Interior Features Other
Heating Forced Air
Cooling Central Air
Fireplace No
Laundry In Basement, Main Level
Exterior
Parking Features Attached Garage
Garage Spaces 1.0
View Y/N true
View Clear
Roof Type Asphalt Shing
Lot Frontage 22.31
Lot Depth 112.67
Garage Yes
Building
Lot Description Urban, Other
Faces Harmony Rd N & Taunton Rd E
Foundation Concrete Perimeter
Sewer Sewer (Municipal)
Water Municipal
Architectural Style Two Story
Structure Type Brick Veneer
New Construction No
Others
Senior Community No
Tax ID 162711874
Ownership Freehold/None
Virtual Tour https://unbranded.mediatours.ca/property/1106-schooling-drive-oshawa/





