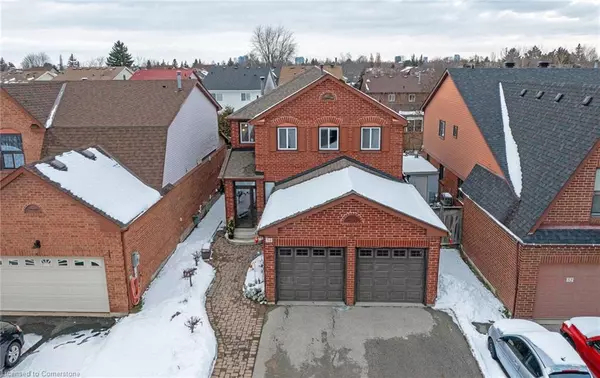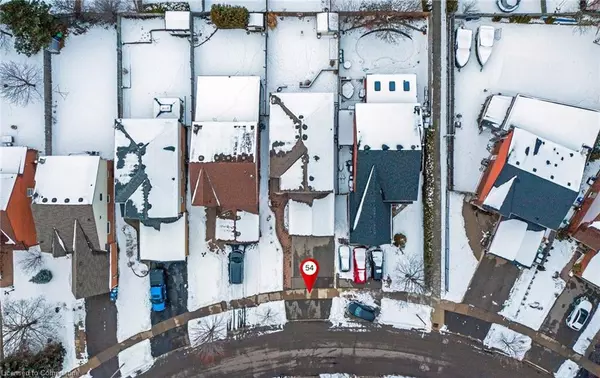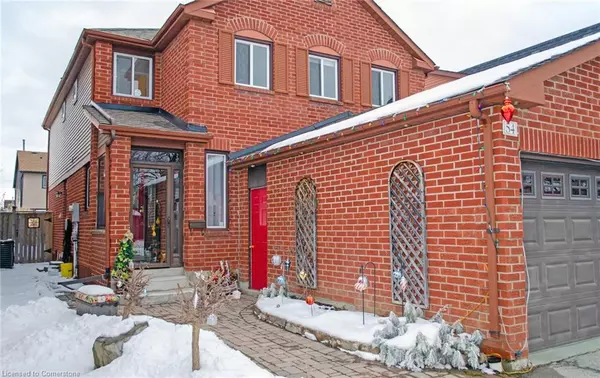54 Ferguson Place Brampton, ON L6Y 2S9
6 Beds
4 Baths
2,244 SqFt
UPDATED:
02/02/2025 05:06 AM
Key Details
Property Type Single Family Home
Sub Type Detached
Listing Status Active
Purchase Type For Sale
Square Footage 2,244 sqft
Price per Sqft $501
MLS Listing ID 40695293
Style Two Story
Bedrooms 6
Full Baths 3
Half Baths 1
Abv Grd Liv Area 2,244
Originating Board Mississauga
Annual Tax Amount $5,954
Property Description
Location
Province ON
County Peel
Area Br - Brampton
Zoning R2B
Direction McLaughlin Rd S & Charolais Blvd area. Ferguson Place runs off Torrance Woods.
Rooms
Other Rooms Shed(s)
Basement Full, Finished
Kitchen 1
Interior
Interior Features Central Vacuum, Auto Garage Door Remote(s), Built-In Appliances, Ceiling Fan(s)
Heating Forced Air, Natural Gas
Cooling Central Air
Fireplaces Type Family Room
Fireplace Yes
Window Features Window Coverings
Appliance Bar Fridge, Built-in Microwave, Dishwasher, Dryer, Freezer, Refrigerator, Stove, Washer
Laundry Main Level
Exterior
Parking Features Attached Garage, Garage Door Opener
Garage Spaces 2.0
Roof Type Asphalt Shing
Porch Deck
Lot Frontage 34.94
Lot Depth 138.87
Garage Yes
Building
Lot Description Urban, Rectangular, Public Transit, Schools, Shopping Nearby
Faces McLaughlin Rd S & Charolais Blvd area. Ferguson Place runs off Torrance Woods.
Foundation Poured Concrete
Sewer Sewer (Municipal)
Water Municipal
Architectural Style Two Story
Structure Type Aluminum Siding,Brick Veneer
New Construction No
Others
Senior Community No
Tax ID 140720172
Ownership Freehold/None





