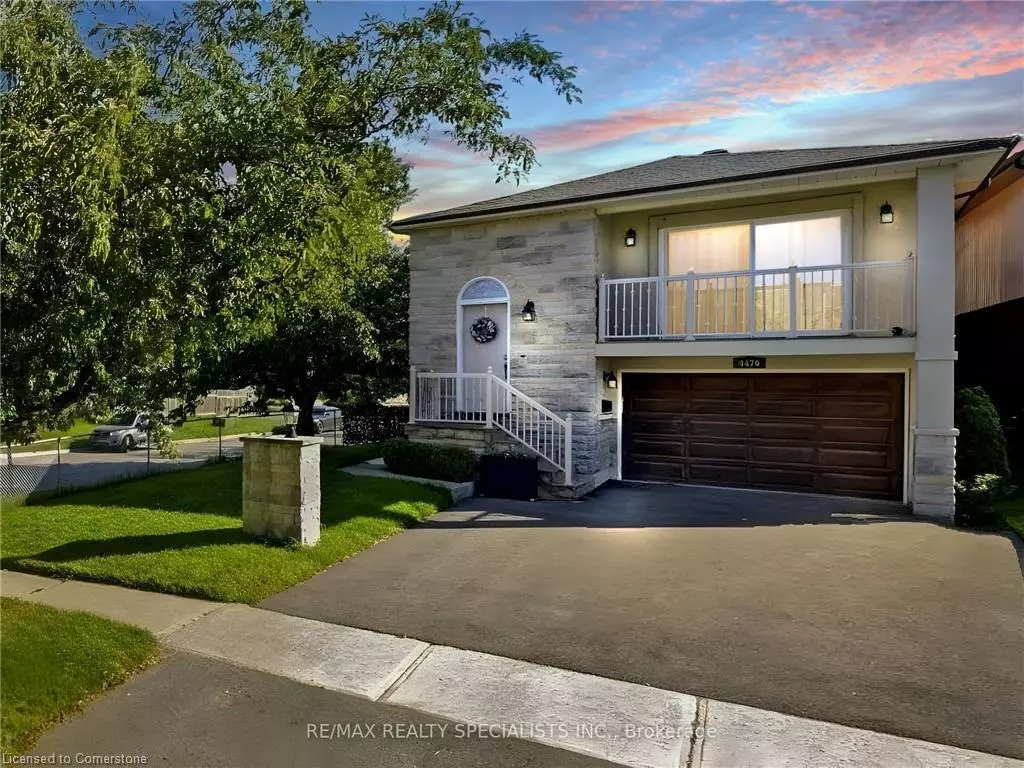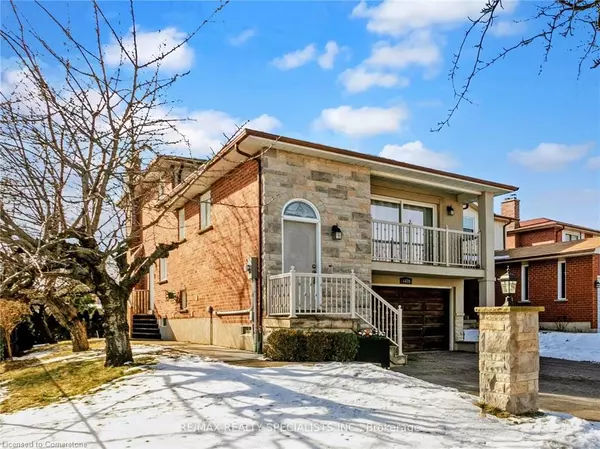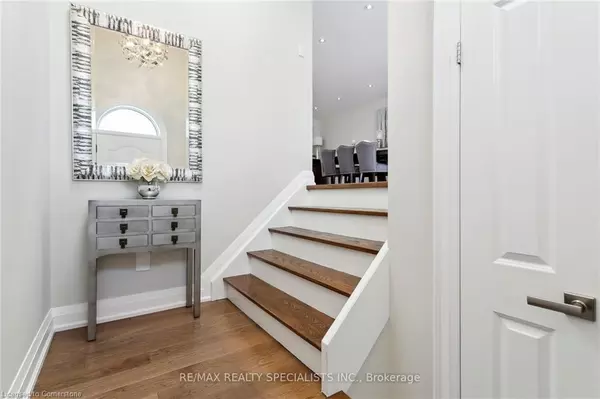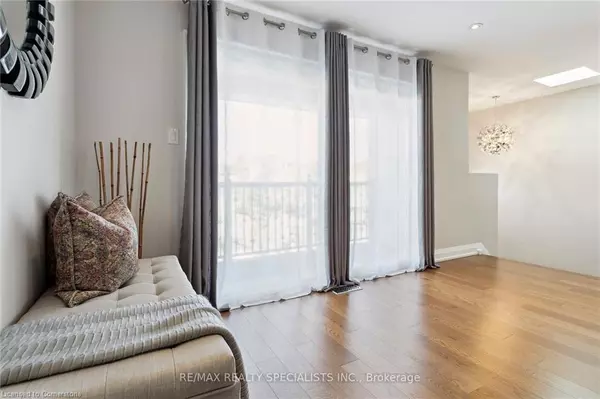4479 Shelby Crescent Mississauga, ON L4W 3Y9
4 Beds
3 Baths
1,868 SqFt
UPDATED:
02/02/2025 08:52 PM
Key Details
Property Type Single Family Home
Sub Type Detached
Listing Status Active
Purchase Type For Sale
Square Footage 1,868 sqft
Price per Sqft $695
MLS Listing ID 40695351
Style Backsplit
Bedrooms 4
Full Baths 3
Abv Grd Liv Area 2,845
Originating Board Mississauga
Annual Tax Amount $6,200
Property Description
detached five-level back-split offers aprox 3000 sqft of total floor area. The
home features a foyer under a skylight, three upper-level bedrooms, and a fourth
bedroom/office on the lower level. Set on a 128-ft deep corner lot, enjoy a large
backyard with fruit trees and mature landscaping. Inside, Canadian-made engineered
hardwood floors, an open-concept custom kitchen with granite island & marble
backsplash, two wood-burning fireplaces, and spacious family room await. The
finished basement—with its own kitchen, bath, wet bar, and separate entrance—is
ideal for multigenerational living. Commuters enjoy quick access to Highways 403,
401, 427 & QEW, with downtown Toronto 25 km away and nearby amenities. Don't miss
this opportunity—book a private showing today!
Location
Province ON
County Peel
Area Ms - Mississauga
Zoning RM1
Direction Tomken Rd. & Willowbank Trail
Rooms
Other Rooms Shed(s)
Basement Separate Entrance, Full, Finished
Kitchen 2
Interior
Interior Features High Speed Internet, Auto Garage Door Remote(s), Ceiling Fan(s), Sauna, Wet Bar, Other
Heating Forced Air, Natural Gas
Cooling Central Air
Fireplaces Type Family Room, Recreation Room, Wood Burning
Fireplace Yes
Window Features Window Coverings,Skylight(s)
Appliance Range, Dishwasher, Dryer, Hot Water Tank Owned, Range Hood, Refrigerator, Stove, Washer
Laundry Electric Dryer Hookup, Laundry Room, Lower Level
Exterior
Parking Features Attached Garage, Garage Door Opener, Asphalt, Built-In, Inside Entry, Tandem
Garage Spaces 1.5
Utilities Available At Lot Line-Gas, At Lot Line-Hydro, At Lot Line-Municipal Water, Cable Connected, Cell Service, Electricity Connected, Fibre Optics, Garbage/Sanitary Collection, Natural Gas Connected, Recycling Pickup, Street Lights, Phone Connected
Roof Type Shingle
Handicap Access Multiple Entrances, Open Floor Plan, Parking
Lot Frontage 38.9
Lot Depth 128.22
Garage Yes
Building
Lot Description Urban, Rectangular, Airport, Arts Centre, Business Centre, Corner Lot, Highway Access, Hospital, Library, Major Highway, Park, Place of Worship, Playground Nearby, Public Transit, Rec./Community Centre, Regional Mall, Trails, Other
Faces Tomken Rd. & Willowbank Trail
Foundation Unknown
Sewer Sewer (Municipal)
Water Municipal
Architectural Style Backsplit
Structure Type Brick,Brick Veneer,Stone,Stucco
New Construction No
Others
Senior Community No
Tax ID 133110136
Ownership Freehold/None





