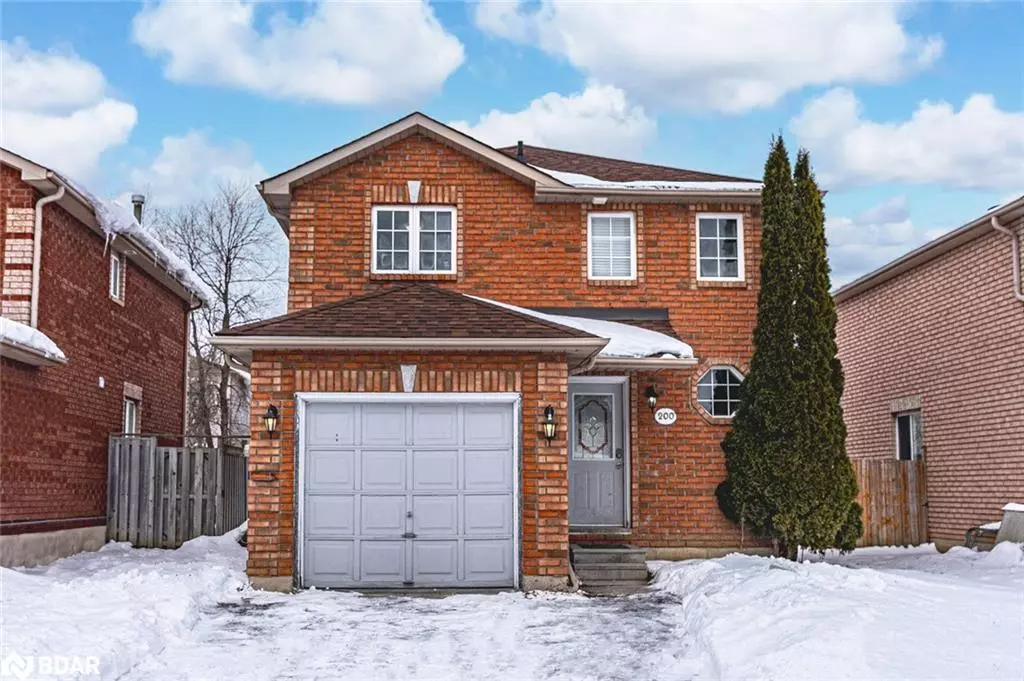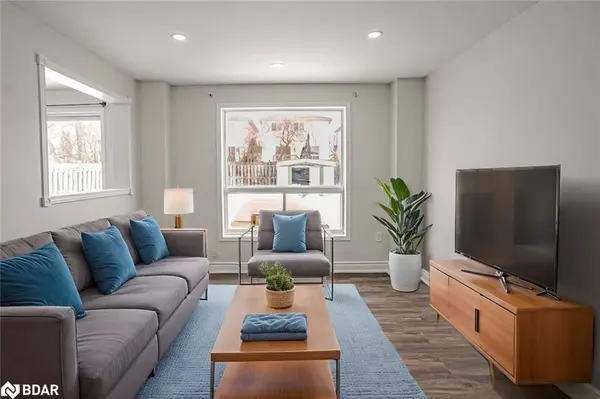200 Dunsmore Lane Barrie, ON L4M 6Z8
3 Beds
2 Baths
992 SqFt
OPEN HOUSE
Sun Feb 09, 12:00pm - 2:00pm
UPDATED:
02/04/2025 06:36 PM
Key Details
Property Type Single Family Home
Sub Type Detached
Listing Status Active
Purchase Type For Sale
Square Footage 992 sqft
Price per Sqft $675
MLS Listing ID 40695485
Style Two Story
Bedrooms 3
Full Baths 2
Abv Grd Liv Area 1,254
Originating Board Barrie
Year Built 2001
Annual Tax Amount $3,613
Property Description
Location
Province ON
County Simcoe County
Area Barrie
Zoning R4
Direction Hwy 400/Duckworth St/Georgian Dr/Johnson St/Dunsmore Ln
Rooms
Other Rooms Shed(s)
Basement Full, Finished, Sump Pump
Kitchen 1
Interior
Interior Features High Speed Internet
Heating Forced Air, Natural Gas
Cooling Central Air
Fireplace No
Appliance Dryer, Range Hood, Refrigerator, Stove, Washer
Laundry In Basement
Exterior
Parking Features Attached Garage, Asphalt
Garage Spaces 1.0
Fence Full
Utilities Available Natural Gas Connected
Roof Type Asphalt Shing
Lot Frontage 33.76
Lot Depth 109.58
Garage Yes
Building
Lot Description Urban, Rectangular, Highway Access, Hospital, Place of Worship, Public Transit, Rec./Community Centre, School Bus Route, Schools
Faces Hwy 400/Duckworth St/Georgian Dr/Johnson St/Dunsmore Ln
Foundation Poured Concrete
Sewer Sewer (Municipal)
Water Municipal
Architectural Style Two Story
Structure Type Brick,Vinyl Siding
New Construction No
Schools
Elementary Schools Maple Grove P.S./St. Monica'S C.S.
High Schools Eastview S.S./St. Joseph'S Catholic H.S.
Others
Senior Community No
Tax ID 588311085
Ownership Freehold/None





