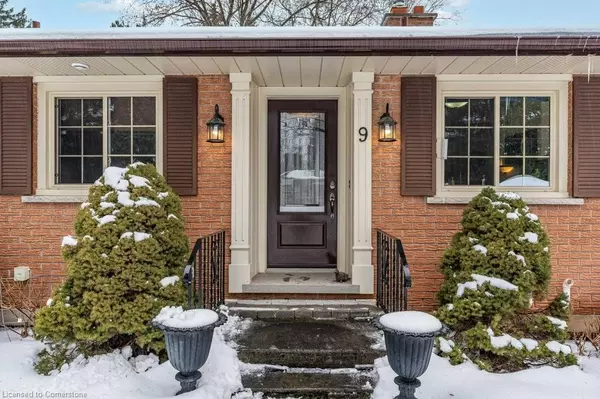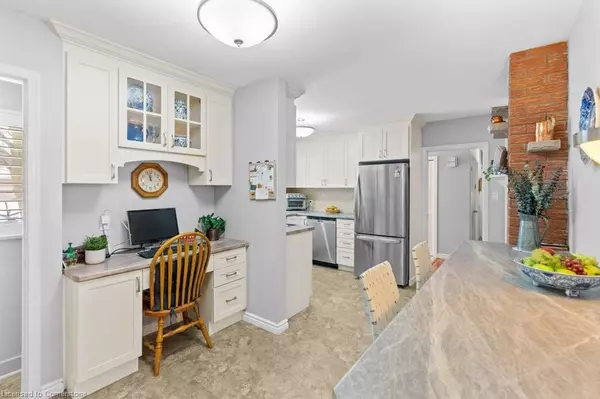9 Culham Drive Cambridge, ON N1S 2G5
4 Beds
3 Baths
1,402 SqFt
UPDATED:
02/05/2025 03:56 PM
Key Details
Property Type Single Family Home
Sub Type Detached
Listing Status Active
Purchase Type For Sale
Square Footage 1,402 sqft
Price per Sqft $634
MLS Listing ID 40696097
Style Bungalow
Bedrooms 4
Full Baths 1
Half Baths 2
Abv Grd Liv Area 1,402
Originating Board Hamilton - Burlington
Annual Tax Amount $5,022
Property Description
Location
Province ON
County Waterloo
Area 11 - Galt West
Zoning R4`
Direction West River RD to Culham Dr
Rooms
Basement Full, Finished
Kitchen 1
Interior
Interior Features Central Vacuum
Heating Forced Air
Cooling Central Air
Fireplace No
Window Features Window Coverings
Appliance Water Softener, Built-in Microwave, Dishwasher, Dryer, Freezer, Refrigerator, Stove, Washer
Exterior
Exterior Feature Landscaped, Privacy
Parking Features Attached Garage, Garage Door Opener
Garage Spaces 1.0
Roof Type Asphalt Shing
Handicap Access Multiple Entrances
Lot Frontage 75.75
Lot Depth 153.17
Garage Yes
Building
Lot Description Urban, Rectangular, Landscaped, Public Transit, Quiet Area, Rec./Community Centre
Faces West River RD to Culham Dr
Foundation Poured Concrete
Sewer Sewer (Municipal)
Water Municipal
Architectural Style Bungalow
Structure Type Brick
New Construction No
Others
Senior Community No
Tax ID 038310118
Ownership Freehold/None





