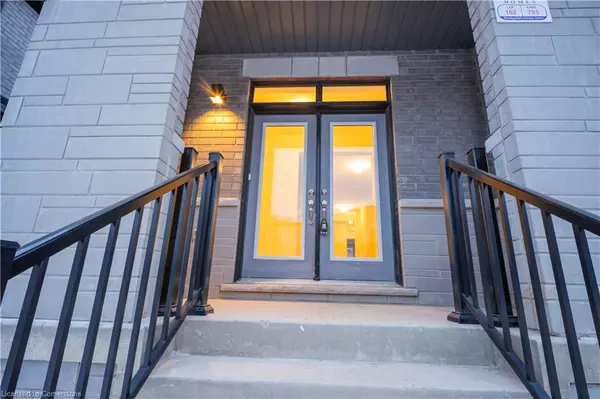795 Apple Terrace Milton, ON L9E 2C3
5 Beds
4 Baths
3,300 SqFt
UPDATED:
02/06/2025 06:50 PM
Key Details
Property Type Single Family Home
Sub Type Detached
Listing Status Active
Purchase Type For Sale
Square Footage 3,300 sqft
Price per Sqft $581
MLS Listing ID 40696803
Style Two Story
Bedrooms 5
Full Baths 3
Half Baths 1
Abv Grd Liv Area 3,300
Originating Board Hamilton - Burlington
Annual Tax Amount $5,400
Property Sub-Type Detached
Property Description
The ground floor showcases an impressive layout, including a grand kitchen, separate family and living rooms, a formal dining area, and a dedicated main-floor office with beautifully crafted French doors. The second floor offers five spacious bedrooms and three full bathrooms, providing plenty of room for everyone. Fully covered under 2 years Tarion Warranty.
The lookout basement with a separate entrance provides limitless potential for customization and additional living space. Nestled on a ravine lot, there's plenty of room to add a pool and design your ideal outdoor retreat.
Location
Province ON
County Halton
Area 2 - Milton
Zoning Residential
Direction Britannia and Thomson Road
Rooms
Basement Full, Unfinished
Kitchen 1
Interior
Interior Features None
Heating Forced Air, Natural Gas
Cooling Central Air
Fireplace No
Appliance Dishwasher, Dryer, Refrigerator, Stove, Washer
Laundry Laundry Room
Exterior
Parking Features Attached Garage
Garage Spaces 2.0
Roof Type Asphalt Shing
Lot Frontage 42.98
Lot Depth 88.58
Garage Yes
Building
Lot Description Urban, Major Highway, Schools, Shopping Nearby
Faces Britannia and Thomson Road
Foundation Poured Concrete
Sewer Sewer (Municipal)
Water Municipal
Architectural Style Two Story
Structure Type Brick,Stone
New Construction No
Others
Senior Community No
Ownership Freehold/None





