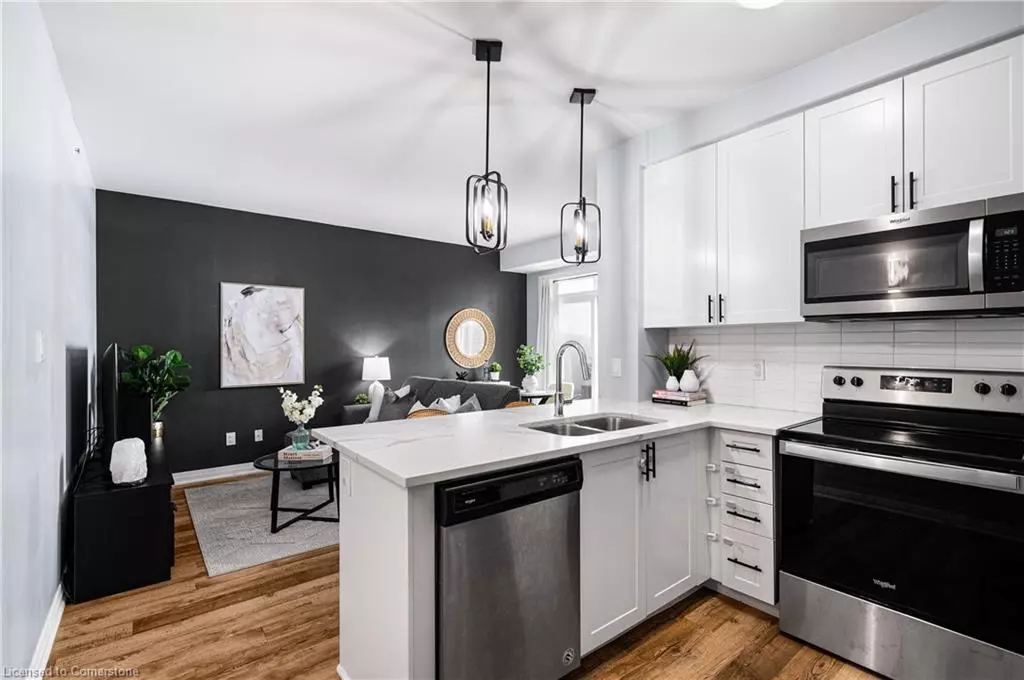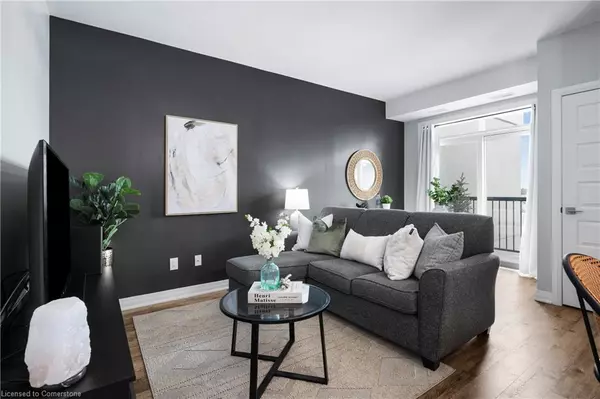610 Farmstead Drive #602 Milton, ON L9T 8X5
1 Bed
1 Bath
702 SqFt
UPDATED:
02/11/2025 04:20 PM
Key Details
Property Type Condo
Sub Type Condo/Apt Unit
Listing Status Active
Purchase Type For Sale
Square Footage 702 sqft
Price per Sqft $854
MLS Listing ID 40692891
Style 1 Storey/Apt
Bedrooms 1
Full Baths 1
HOA Fees $299/mo
HOA Y/N Yes
Abv Grd Liv Area 702
Originating Board Hamilton - Burlington
Year Built 2020
Annual Tax Amount $1,946
Property Sub-Type Condo/Apt Unit
Property Description
Location
Province ON
County Halton
Area 2 - Milton
Zoning RO176
Direction Derry Road to Farmstead Dr - on the SW corner
Rooms
Basement None
Kitchen 1
Interior
Interior Features Elevator
Heating Forced Air
Cooling Central Air
Fireplace No
Appliance Built-in Microwave, Dishwasher, Dryer, Disposal, Refrigerator, Washer
Laundry In-Suite
Exterior
Exterior Feature Balcony, Controlled Entry
Parking Features Garage Door Opener
Garage Spaces 1.0
Roof Type Flat
Porch Open
Garage Yes
Building
Lot Description Urban, Dog Park, Hospital, Public Transit, Rec./Community Centre, Schools
Faces Derry Road to Farmstead Dr - on the SW corner
Sewer Sewer (Municipal)
Water Municipal
Architectural Style 1 Storey/Apt
Structure Type Brick
New Construction Yes
Others
HOA Fee Include Insurance,Building Maintenance,Central Air Conditioning,Common Elements,Heat,Parking
Senior Community No
Tax ID 260200305
Ownership Condominium
Virtual Tour https://unbranded.youriguide.com/z1m7f_602_610_farmstead_dr_milton_on/





