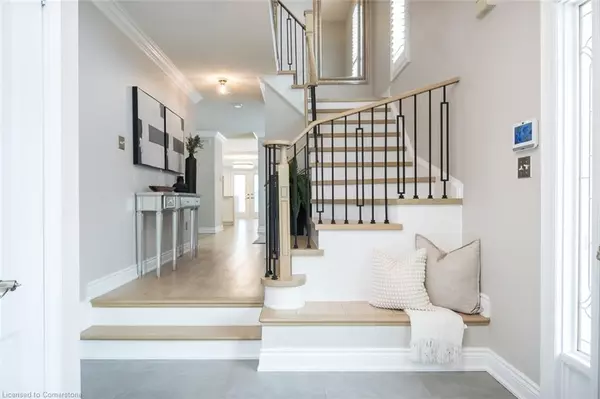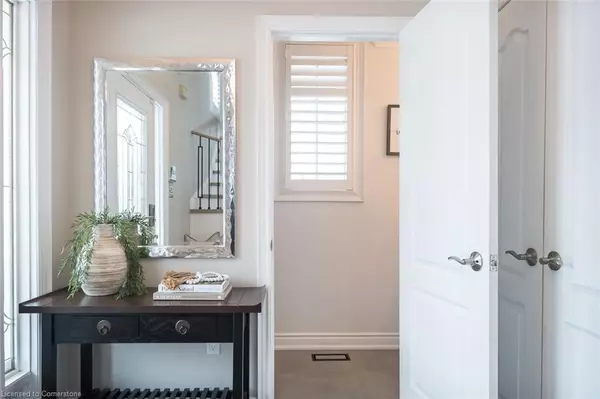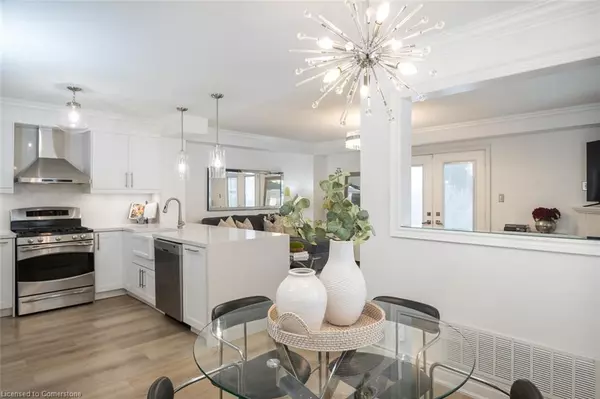635 Willmott Crescent Milton, ON L9T 6E9
4 Beds
3 Baths
2,113 SqFt
UPDATED:
02/09/2025 09:09 PM
Key Details
Property Type Townhouse
Sub Type Row/Townhouse
Listing Status Active
Purchase Type For Sale
Square Footage 2,113 sqft
Price per Sqft $520
MLS Listing ID 40696533
Style Two Story
Bedrooms 4
Full Baths 2
Half Baths 1
Abv Grd Liv Area 2,113
Originating Board Hamilton - Burlington
Annual Tax Amount $3,669
Property Sub-Type Row/Townhouse
Property Description
Location
Province ON
County Halton
Area 2 - Milton
Zoning RES
Direction Thompson/ Derry
Rooms
Basement Full, Unfinished, Sump Pump
Kitchen 1
Interior
Interior Features Central Vacuum
Heating Forced Air
Cooling Central Air
Fireplaces Type Gas
Fireplace Yes
Appliance Water Heater, Dishwasher, Dryer, Freezer, Gas Stove, Range Hood, Refrigerator, Washer
Exterior
Parking Features Attached Garage, Garage Door Opener
Garage Spaces 1.0
Roof Type Asphalt Shing
Lot Frontage 26.65
Lot Depth 96.53
Garage Yes
Building
Lot Description Urban, Park, Rec./Community Centre, Schools
Faces Thompson/ Derry
Foundation Poured Concrete
Sewer Sewer (Municipal)
Water Municipal
Architectural Style Two Story
Structure Type Brick
New Construction No
Others
Senior Community No
Tax ID 250741520
Ownership Freehold/None
Virtual Tour https://unbranded.youriguide.com/635_willmott_crescent_milton_on





