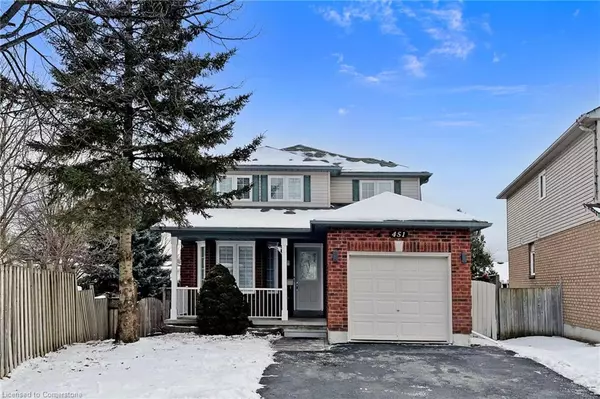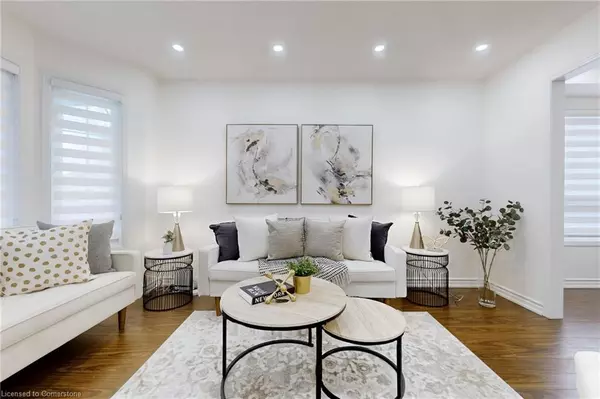451 Compton Crescent Oshawa, ON L1G 8C7
3 Beds
4 Baths
1,758 SqFt
UPDATED:
02/10/2025 06:16 AM
Key Details
Property Type Single Family Home
Sub Type Detached
Listing Status Active
Purchase Type For Sale
Square Footage 1,758 sqft
Price per Sqft $534
MLS Listing ID 40697300
Style Two Story
Bedrooms 3
Full Baths 2
Half Baths 2
Abv Grd Liv Area 1,758
Originating Board Mississauga
Year Built 2014
Annual Tax Amount $5,526
Property Sub-Type Detached
Property Description
in and enjoy! Freshly painted with a bright and inviting foyer
featuring a mirrored hall closet door. The main floor boasts a
convenient laundry room and a stylish kitchen with a cozy breakfast
area overlooking the spacious family room.
Step outside to a large, pie-shaped fenced backyard with a walkout
deck—perfect for entertaining! The primary bedroom is a true
retreat, complete with an ensuite and a walk-in closet. The
fabulous, sun-filled walkout basement offers incredible
versatility, featuring an additional bedroom, a great room with a
gas fireplace, and a walkout to a lower deck. This space can easily
be converted into a separate rental unit for additional income.
Brand-new Delta blinds, upgraded washrooms with modern vanities and
smart mirrors & New Furnace (2022)
Location
Province ON
County Durham
Area Oshawa
Zoning A
Direction Beatrice E /Townbridge N
Rooms
Basement Full, Finished
Kitchen 1
Interior
Interior Features Auto Garage Door Remote(s)
Heating Forced Air, Natural Gas
Cooling Central Air
Fireplaces Number 1
Fireplaces Type Gas
Fireplace Yes
Window Features Window Coverings
Appliance Dishwasher, Dryer, Range Hood, Refrigerator, Stove, Washer
Laundry Main Level
Exterior
Parking Features Attached Garage, Garage Door Opener
Garage Spaces 1.0
Roof Type Asphalt Shing
Lot Frontage 29.53
Garage Yes
Building
Lot Description Urban, Arts Centre, Corner Lot, Park, Rec./Community Centre, Schools, Shopping Nearby
Faces Beatrice E /Townbridge N
Foundation Concrete Perimeter
Sewer Sewer (Municipal)
Water Municipal
Architectural Style Two Story
Structure Type Brick,Vinyl Siding
New Construction No
Others
Senior Community No
Tax ID 250810792
Ownership Freehold/None
Virtual Tour https://www.winsold.com/tour/383745





