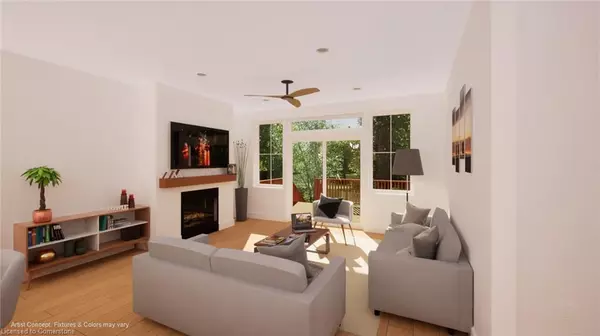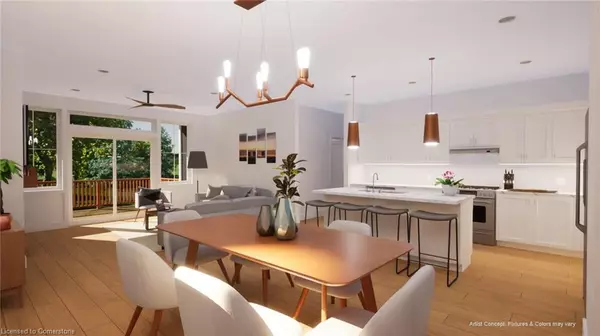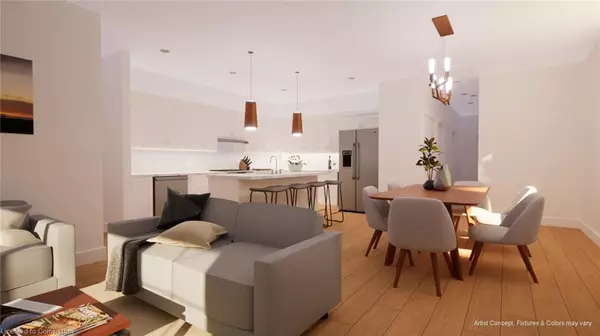64 52nd Street S Wasaga Beach, ON L9Z 1W8
3 Beds
2 Baths
1,367 SqFt
UPDATED:
02/10/2025 03:24 PM
Key Details
Property Type Single Family Home
Sub Type Detached
Listing Status Active
Purchase Type For Sale
Square Footage 1,367 sqft
Price per Sqft $675
MLS Listing ID 40695571
Style Bungalow
Bedrooms 3
Full Baths 2
Abv Grd Liv Area 1,367
Originating Board Mississauga
Year Built 2024
Annual Tax Amount $1,252
Property Sub-Type Detached
Property Description
Location
Province ON
County Simcoe County
Area Wasaga Beach
Zoning R1
Direction Mosley Street
Rooms
Other Rooms None
Basement Development Potential, Full, Unfinished, Sump Pump
Kitchen 1
Interior
Interior Features High Speed Internet, Air Exchanger, Rough-in Bath, Water Meter
Heating Fireplace-Gas, Forced Air, Natural Gas, Gas Hot Water
Cooling Central Air
Fireplaces Number 1
Fireplaces Type Insert, Living Room, Gas
Fireplace Yes
Appliance Water Heater
Laundry In Basement, Main Level
Exterior
Exterior Feature Canopy, Private Entrance
Parking Features Attached Garage, Built-In, Gravel
Garage Spaces 2.0
Utilities Available Cable Connected, Cell Service, Electricity Connected, Natural Gas Connected, Recycling Pickup
Waterfront Description Access to Water
Roof Type Fiberglass
Handicap Access Accessible Doors
Porch Deck, Porch
Lot Frontage 52.5
Lot Depth 141.5
Garage Yes
Building
Lot Description Urban, Rectangular, Beach
Faces Mosley Street
Foundation Concrete Perimeter
Sewer Sewer (Municipal)
Water Municipal-Metered
Architectural Style Bungalow
Structure Type Board & Batten Siding,Concrete,Shingle Siding,Vinyl Siding
New Construction Yes
Schools
Elementary Schools Birchview
High Schools Collingwood
Others
Senior Community No
Tax ID 589470266
Ownership Freehold/None
Virtual Tour https://listedbyseller-listings.ca/64-52nd-street-south-wasaga-beach-on-landing/





