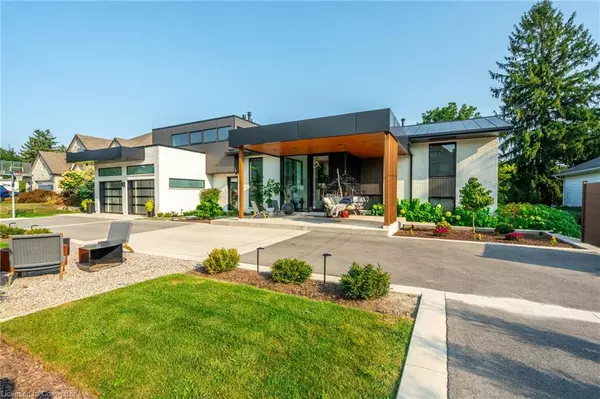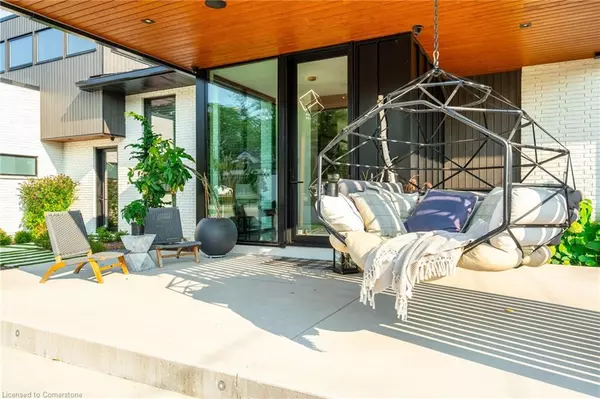97 Overdale Avenue Waterdown, ON L9H 7H1
5 Beds
4 Baths
2,515 SqFt
UPDATED:
02/21/2025 02:41 PM
Key Details
Property Type Single Family Home
Sub Type Detached
Listing Status Active Under Contract
Purchase Type For Sale
Square Footage 2,515 sqft
Price per Sqft $1,172
MLS Listing ID 40697553
Style Backsplit
Bedrooms 5
Full Baths 4
Abv Grd Liv Area 4,370
Originating Board Hamilton - Burlington
Year Built 1972
Annual Tax Amount $10,661
Lot Size 0.458 Acres
Acres 0.458
Property Sub-Type Detached
Property Description
Location
Province ON
County Hamilton
Area 46 - Waterdown
Zoning R1-6
Direction Dundas St E to Bayview Ave to Overdale Ave
Rooms
Basement Walk-Out Access, Full, Finished
Kitchen 1
Interior
Interior Features High Speed Internet, Built-In Appliances, Central Vacuum, In-law Capability, Separate Heating Controls, Steam Room, Wet Bar, Other
Heating Forced Air, Natural Gas
Cooling Central Air
Fireplaces Number 3
Fireplaces Type Electric, Gas
Fireplace Yes
Window Features Skylight(s)
Appliance Bar Fridge, Instant Hot Water
Laundry Lower Level
Exterior
Exterior Feature Balcony, Landscaped, Lawn Sprinkler System, Lighting, Privacy, Private Entrance
Parking Features Attached Garage, Asphalt, Circular, Concrete
Garage Spaces 4.0
Pool In Ground, Salt Water
Utilities Available Cable Connected, Cable Available, Cell Service, Recycling Pickup
Roof Type Metal
Porch Deck, Patio, Porch
Lot Frontage 99.75
Lot Depth 200.59
Garage Yes
Building
Lot Description Urban, Rectangular, Greenbelt, Library, Major Highway, Park, Place of Worship, Public Transit, Quiet Area, School Bus Route, Schools, Trails
Faces Dundas St E to Bayview Ave to Overdale Ave
Foundation Poured Concrete
Sewer Sewer (Municipal)
Water Municipal
Architectural Style Backsplit
Structure Type Brick,Vinyl Siding
New Construction No
Others
Senior Community No
Tax ID 174980050
Ownership Freehold/None
Virtual Tour https://listings.northernsprucemedia.com/videos/0191f305-7450-72a7-be2c-e1516d95df4d





