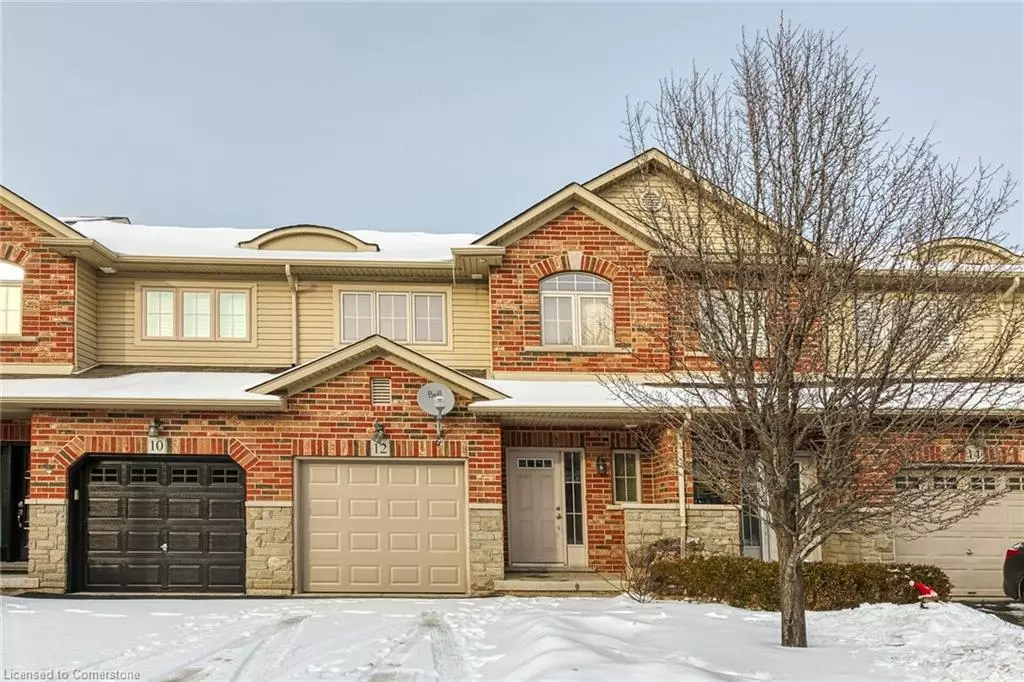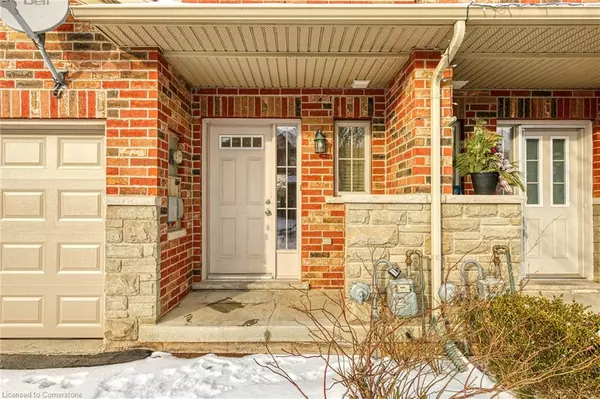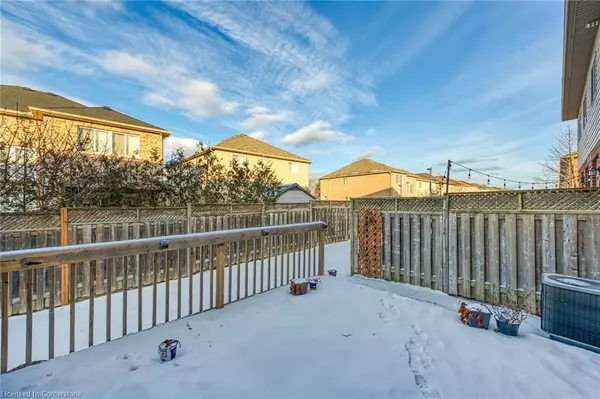12 Marina Point Crescent Hamilton, ON L8E 0E4
3 Beds
4 Baths
1,460 SqFt
OPEN HOUSE
Sat Mar 01, 2:00pm - 4:00pm
UPDATED:
02/25/2025 03:08 PM
Key Details
Property Type Townhouse
Sub Type Row/Townhouse
Listing Status Active
Purchase Type For Sale
Square Footage 1,460 sqft
Price per Sqft $513
MLS Listing ID 40697488
Style Two Story
Bedrooms 3
Full Baths 2
Half Baths 2
HOA Fees $122/mo
HOA Y/N Yes
Abv Grd Liv Area 1,460
Originating Board Hamilton - Burlington
Year Built 2009
Annual Tax Amount $4,138
Property Sub-Type Row/Townhouse
Property Description
Location
Province ON
County Hamilton
Area 51 - Stoney Creek
Zoning RM3
Direction QEW to Fifty Road exit, go N, W on North Service Rd, W on Baseline, S on second Marina Point Cres
Rooms
Basement Full, Finished
Kitchen 1
Interior
Interior Features Auto Garage Door Remote(s)
Heating Forced Air, Natural Gas
Cooling Central Air
Fireplace No
Appliance Dishwasher, Dryer, Refrigerator, Stove, Washer
Laundry Upper Level
Exterior
Parking Features Attached Garage, Garage Door Opener
Garage Spaces 1.0
Waterfront Description Access to Water
Roof Type Asphalt Shing
Porch Deck
Lot Frontage 19.69
Lot Depth 81.71
Garage Yes
Building
Lot Description Urban, Rectangular, Beach, Dog Park, City Lot, Hospital, Library, Major Highway, Place of Worship, Public Transit, Schools
Faces QEW to Fifty Road exit, go N, W on North Service Rd, W on Baseline, S on second Marina Point Cres
Foundation Poured Concrete
Sewer Sewer (Municipal)
Water Municipal
Architectural Style Two Story
Structure Type Brick,Vinyl Siding
New Construction No
Others
HOA Fee Include Other
Senior Community No
Tax ID 173690708
Ownership Freehold/None
Virtual Tour https://www.myvisuallistings.com/vtnb/353595





