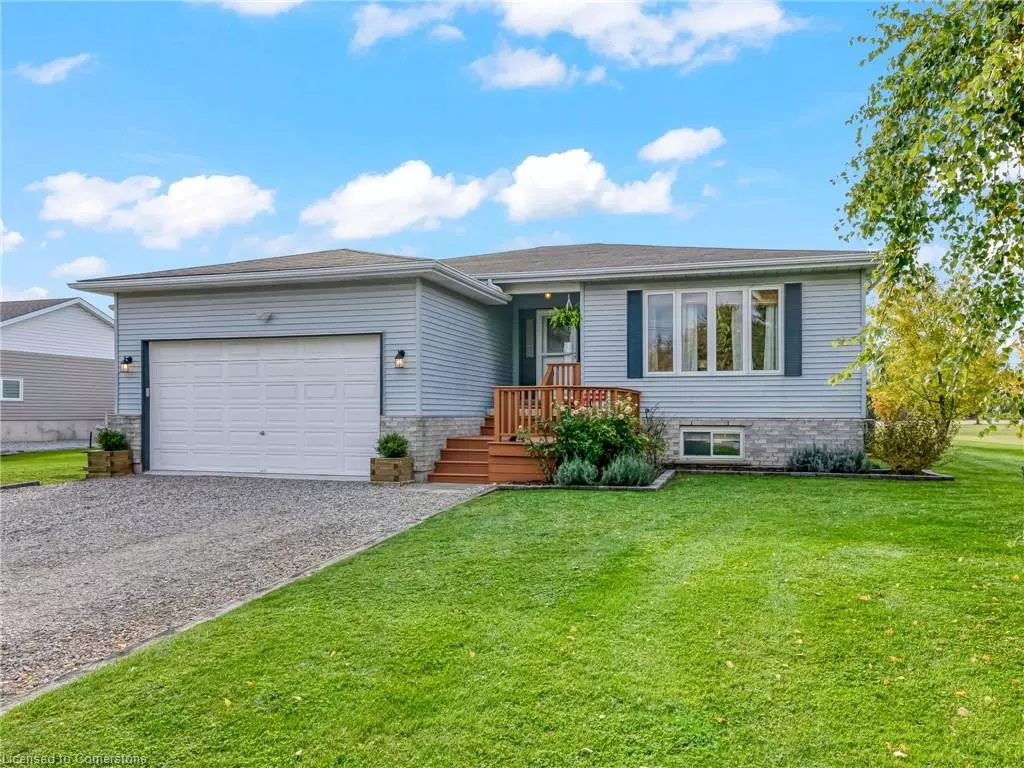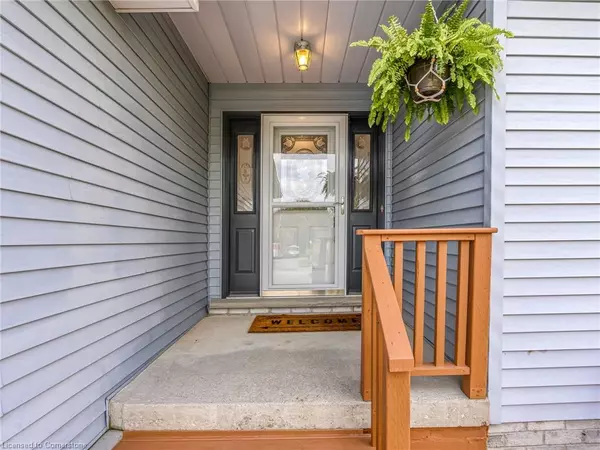1472 Norfolk Country 19 Road E Wilsonville, ON N0E 1Z0
3 Beds
2 Baths
1,596 SqFt
UPDATED:
02/11/2025 07:37 PM
Key Details
Property Type Single Family Home
Sub Type Detached
Listing Status Active
Purchase Type For Sale
Square Footage 1,596 sqft
Price per Sqft $538
MLS Listing ID 40698081
Style Bungalow Raised
Bedrooms 3
Full Baths 1
Half Baths 1
Abv Grd Liv Area 1,596
Originating Board Hamilton - Burlington
Year Built 1991
Annual Tax Amount $4,285
Property Sub-Type Detached
Property Description
Location
Province ON
County Norfolk
Area Townsend
Zoning RH(H)
Direction Left on cockshutt, left on Indian Line Rd, Right on Villa Nova Rd, Left on Norfolk County Rd 19 E
Rooms
Basement Other, Full, Partially Finished, Sump Pump
Kitchen 1
Interior
Interior Features Ceiling Fan(s), Central Vacuum Roughed-in
Heating Forced Air, Natural Gas
Cooling Central Air
Fireplaces Number 1
Fireplaces Type Gas
Fireplace Yes
Window Features Window Coverings
Appliance Water Softener, Dishwasher, Dryer, Stove, Washer
Laundry In-Suite
Exterior
Parking Features Attached Garage, Garage Door Opener, Built-In
Garage Spaces 2.0
Roof Type Asphalt Shing
Handicap Access None
Lot Frontage 100.0
Lot Depth 250.0
Garage Yes
Building
Lot Description Urban, Rectangular, Hospital, Quiet Area, School Bus Route, Schools
Faces Left on cockshutt, left on Indian Line Rd, Right on Villa Nova Rd, Left on Norfolk County Rd 19 E
Foundation Poured Concrete
Sewer Septic Tank
Water Drilled Well, Well
Architectural Style Bungalow Raised
Structure Type Vinyl Siding
New Construction No
Others
Senior Community No
Tax ID 502680106
Ownership Freehold/None





