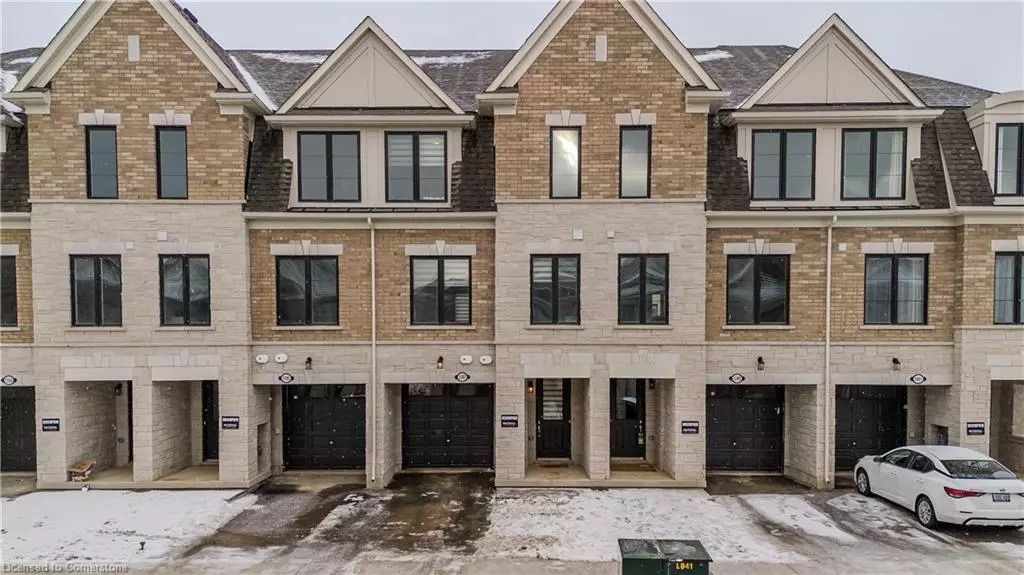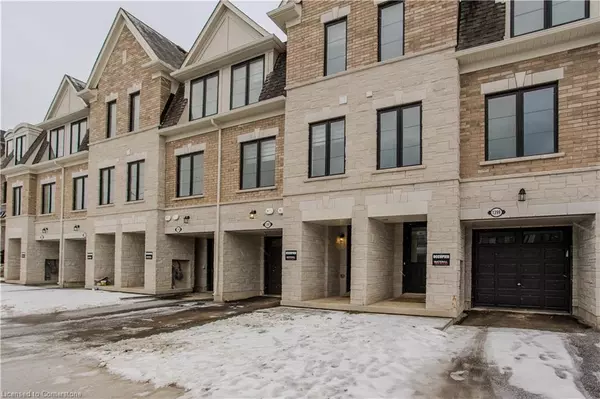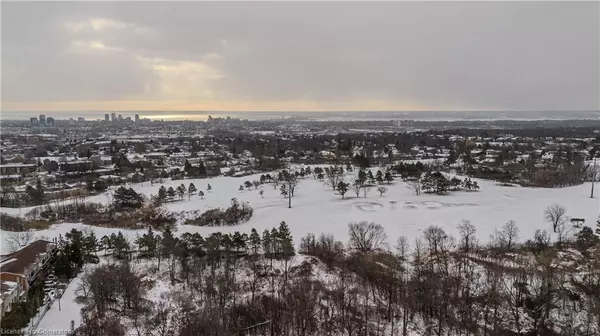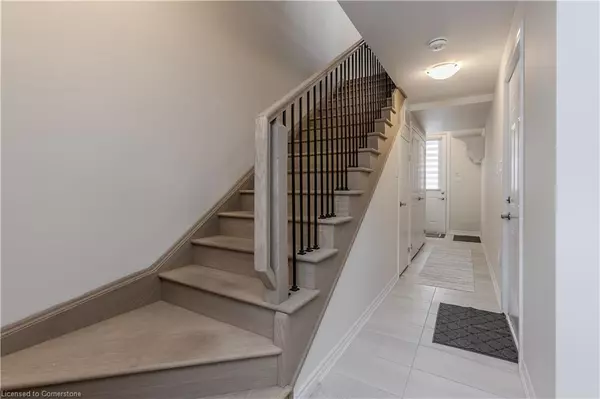1397 Almonte Drive Burlington, ON L7P 0V8
3 Beds
3 Baths
1,661 SqFt
OPEN HOUSE
Sun Mar 02, 2:00pm - 4:00pm
UPDATED:
02/25/2025 04:21 PM
Key Details
Property Type Townhouse
Sub Type Row/Townhouse
Listing Status Active
Purchase Type For Sale
Square Footage 1,661 sqft
Price per Sqft $631
MLS Listing ID 40698018
Style 3 Storey
Bedrooms 3
Full Baths 2
Half Baths 1
Abv Grd Liv Area 1,661
Originating Board Hamilton - Burlington
Annual Tax Amount $1,258
Property Sub-Type Row/Townhouse
Property Description
families looking for modern comforts in a warm, welcoming community. This property is still under the Tarion Warranty,
offering you peace of mind. Step inside to a spacious main level family room, a perfect spot for a playroom, home office,
or extra living space. Whether hosting movie nights or creating a cozy retreat, this room adds great versatility to the home.
The bright and airy second floor is designed for both everyday living and entertaining. The modern eat-in kitchen is a
chef's dream, featuring new quartz countertops, stainless steel appliances, an island with a breakfast bar, and ample
cupboard space. The large windows bring in natural light, creating an inviting atmosphere for family meals. The open concept living room is both cozy and spacious, boasting upgraded hardwood floors and a walk-out to the backyard,
making it perfect for outdoor play, barbecues, and relaxation. A convenient 2-piece powder room completes this level.
Upstairs, the third floor offers a private retreat for the whole family. The primary bedroom is a peaceful sanctuary with a
modern 3-piece ensuite featuring a large glass walk-in shower with upgraded tile. Two additional bright and spacious
bedrooms provide ample room for kids and guests alike. The 4-piece shared bath also features upgraded tile, ensuring
style and functionality. The convenient third-floor laundry means no more trips up and down the stairs with heavy baskets
—laundry day just got easier! With stylish hardwood floors throughout, upgraded finishes, and a thoughtfully designed
layout, this home is move-in ready for your family. Minutes to Trails, Golf, and all Downtown Burlington has to offer. Plus,
easy access to HWYs and the GO Station. Don't miss out on this incredible opportunity!
Location
Province ON
County Halton
Area 34 - Burlington
Zoning R2.2
Direction Brant Street to Almonte Drive
Rooms
Basement None
Kitchen 1
Interior
Heating Forced Air, Natural Gas
Cooling Central Air
Fireplace No
Appliance Water Heater, Dishwasher, Dryer, Refrigerator, Stove, Washer
Laundry In-Suite
Exterior
Parking Features Attached Garage
Garage Spaces 1.0
Roof Type Asphalt Shing
Lot Frontage 18.04
Lot Depth 98.43
Garage Yes
Building
Lot Description Urban, Arts Centre, Near Golf Course, Hospital, Library, Place of Worship, Public Transit, School Bus Route, Schools
Faces Brant Street to Almonte Drive
Foundation Poured Concrete
Sewer Sewer (Municipal)
Water Municipal
Architectural Style 3 Storey
Structure Type Brick,Stone
New Construction No
Others
Senior Community No
Tax ID 071290617
Ownership Freehold/None
Virtual Tour https://youtu.be/hUukeoVEEFI





