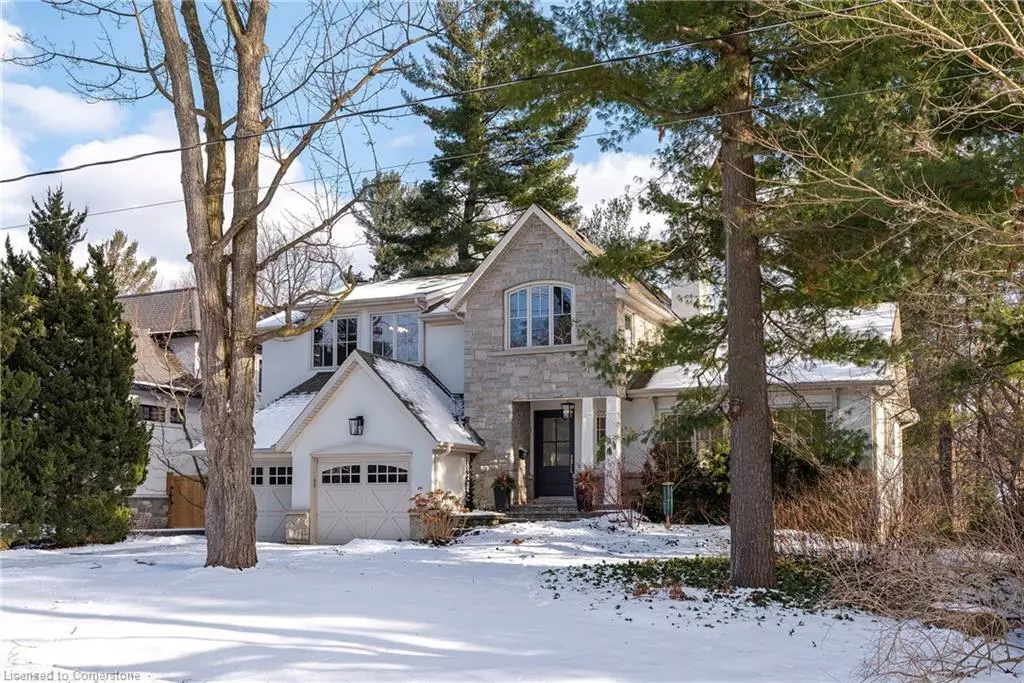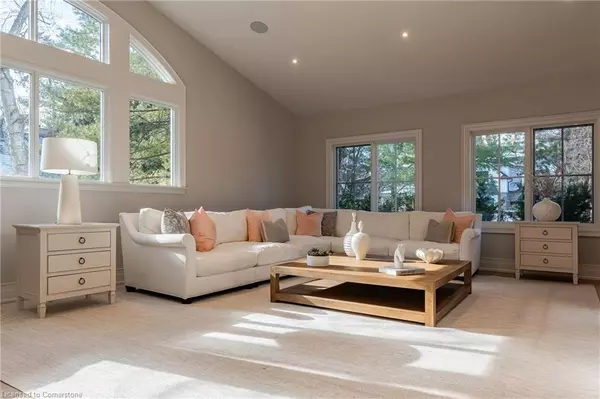1310 Duncan Road Oakville, ON L6J 2P8
4 Beds
5 Baths
3,044 SqFt
UPDATED:
02/18/2025 03:33 PM
Key Details
Property Type Single Family Home
Sub Type Detached
Listing Status Active
Purchase Type For Sale
Square Footage 3,044 sqft
Price per Sqft $1,312
MLS Listing ID 40698332
Style Two Story
Bedrooms 4
Full Baths 4
Half Baths 1
Abv Grd Liv Area 4,501
Originating Board Hamilton - Burlington
Year Built 2007
Annual Tax Amount $13,807
Lot Size 0.260 Acres
Acres 0.26
Property Sub-Type Detached
Property Description
Oversized windows flood the space with natural light, highlighting the white oak flooring and custom millwork throughout. The open-concept kitchen and family room create a warm, inviting atmosphere, featuring top-tier appliances, custom cabinetry and a large center island with seating for 3. Just off the kitchen, the sunroom extends your living space, offering views of the landscaped backyard, mature trees, and a large deck.
The formal living and dining room are perfect for hosting, with soaring 13-foot ceilings and a cozy wood-burning fireplace, adding to the home's welcoming feel.
Upstairs, the large primary suite offers a private retreat, complete with a spa-inspired ensuite featuring heated floors, dual sinks, a walk-in shower with bench seating, and a freestanding tub. Two additional generously sized bedrooms provide comfortable accommodations for family or guests.
The fully finished basement extends the living space with a spacious recreation room, a well-equipped laundry area with a task sink, and a private nanny suite featuring a walk-in closet and a three-piece bathroom.
Combining contemporary design, luxurious finishes, and an exceptional location, this home is the epitome of family living in one of Oakville's coveted neighbourhoods.
Easy access to both the Oakville and Clarkson GO station. Perfect for commuters. Quiet, family-friendly neighbourhood. Walking distance to public and private schools.
Location
Province ON
County Halton
Area 1 - Oakville
Zoning RL2-0
Direction CAIRNCROFT/DRUMMOND/DUNCAN
Rooms
Basement Full, Finished
Kitchen 1
Interior
Interior Features Central Vacuum
Heating Forced Air, Natural Gas
Cooling Central Air
Fireplaces Number 1
Fireplaces Type Wood Burning
Fireplace Yes
Appliance Water Heater
Exterior
Parking Features Attached Garage, Inside Entry
Garage Spaces 2.0
Waterfront Description Lake/Pond
Roof Type Shingle
Lot Frontage 75.0
Lot Depth 150.0
Garage Yes
Building
Lot Description Urban, Rectangular, Park, Schools, Trails
Faces CAIRNCROFT/DRUMMOND/DUNCAN
Foundation Concrete Block
Sewer Sewer (Municipal)
Water Municipal
Architectural Style Two Story
Structure Type Stone,Stucco
New Construction No
Schools
Elementary Schools Maple Grove Ps; Ej James Ps
High Schools Oakville Trafalgar Hs
Others
Senior Community No
Tax ID 247950003
Ownership Freehold/None
Virtual Tour https://www.youtube.com/embed/73FgnJEcTDE?rel=0





