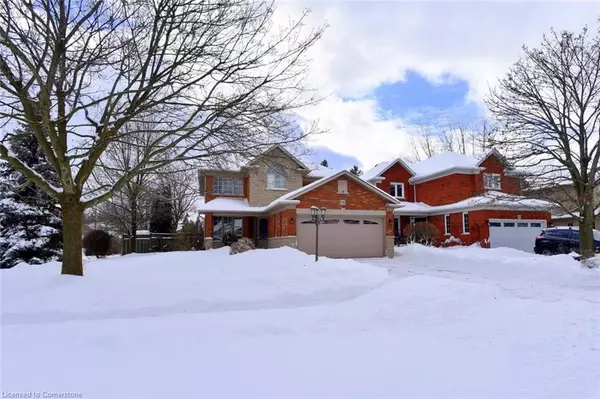58 Liam Drive Ancaster, ON L9G 4X9
4 Beds
4 Baths
2,240 SqFt
UPDATED:
02/15/2025 03:57 PM
Key Details
Property Type Single Family Home
Sub Type Detached
Listing Status Active
Purchase Type For Sale
Square Footage 2,240 sqft
Price per Sqft $591
MLS Listing ID 40698807
Style Two Story
Bedrooms 4
Full Baths 2
Half Baths 2
Abv Grd Liv Area 3,040
Originating Board Hamilton - Burlington
Year Built 1998
Annual Tax Amount $6,261
Property Sub-Type Detached
Property Description
Location
Province ON
County Hamilton
Area 42 - Ancaster
Zoning R4
Direction Fiddler's Green Rd to Liam Dr
Rooms
Other Rooms Gazebo, Shed(s)
Basement Full, Partially Finished, Sump Pump
Kitchen 1
Interior
Interior Features High Speed Internet, Auto Garage Door Remote(s), Water Meter
Heating Fireplace-Gas, Forced Air, Natural Gas, Gas Hot Water
Cooling Central Air
Fireplaces Number 1
Fireplaces Type Living Room
Fireplace Yes
Window Features Window Coverings
Appliance Water Heater Owned, Dishwasher, Dryer, Microwave, Range Hood, Refrigerator, Stove, Washer
Laundry Main Level
Exterior
Exterior Feature Landscaped, Year Round Living
Parking Features Attached Garage, Garage Door Opener, Asphalt
Garage Spaces 2.0
Fence Full
Utilities Available Cable Connected, Cell Service, Electricity Connected, Fibre Optics, Garbage/Sanitary Collection, Natural Gas Connected, Recycling Pickup, Street Lights, Phone Connected
Roof Type Asphalt Shing
Street Surface Paved
Handicap Access Accessible Entrance
Porch Deck, Porch
Lot Frontage 42.75
Lot Depth 115.08
Garage Yes
Building
Lot Description Urban, Irregular Lot, Airport, Near Golf Course, Highway Access, Landscaped, Library, Park, Place of Worship, Playground Nearby, Public Transit, Quiet Area, Rec./Community Centre, School Bus Route, Schools
Faces Fiddler's Green Rd to Liam Dr
Foundation Poured Concrete
Sewer Sewer (Municipal)
Water Municipal, Municipal-Metered
Architectural Style Two Story
Structure Type Brick,Stone,Vinyl Siding
New Construction No
Schools
Elementary Schools St. Joachim Catholic, Frank Panabaker Es, Spring Valley Es
High Schools Ancaster High, Bishop Tonnos
Others
Senior Community No
Tax ID 174150463
Ownership Freehold/None
Virtual Tour https://www.venturehomes.ca/trebtour.asp?tourid=68652





