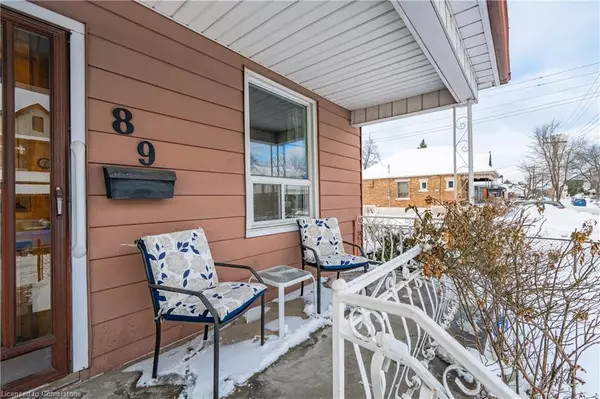89 Belview Avenue Hamilton, ON L8L 7K7
3 Beds
2 Baths
1,118 SqFt
OPEN HOUSE
Sun Feb 23, 2:00pm - 4:00pm
UPDATED:
02/22/2025 06:17 AM
Key Details
Property Type Single Family Home
Sub Type Detached
Listing Status Active
Purchase Type For Sale
Square Footage 1,118 sqft
Price per Sqft $490
MLS Listing ID 40698043
Style Two Story
Bedrooms 3
Full Baths 2
Abv Grd Liv Area 1,118
Originating Board Hamilton - Burlington
Annual Tax Amount $2,689
Property Sub-Type Detached
Property Description
The main level features a bright and spacious living room/dining area with hardwood floors. The updated eat-in kitchen is equipped with ample cupboard and counter space, a walkout to the 12x14 deck & rear yard, along with access to the garage.
The upper level offers three good sized bedrooms with updated flooring, while the main bathroom features a walk-in shower with a glass door. The lower level includes a second bathroom with a separate walk-in shower, a laundry area, and a spacious cold cellar.
The home has been freshly painted, and is equipped with updated furnace and air conditioning system. Includes fridge, stove, washer, dryer, an auto garage door opener as well as a 10' x 8' all-weather shed for additional storage. Excellent value for a detached home in a great location!
Location
Province ON
County Hamilton
Area 20 - Hamilton Centre
Zoning Residential
Direction King St to Belview Ave
Rooms
Other Rooms Shed(s)
Basement Full, Unfinished
Kitchen 1
Interior
Heating Forced Air, Natural Gas
Cooling Central Air
Fireplace No
Appliance Water Heater, Built-in Microwave, Dryer, Refrigerator, Stove, Washer
Laundry In Basement
Exterior
Exterior Feature Awning(s)
Parking Features Detached Garage
Garage Spaces 1.0
Roof Type Asphalt Shing
Porch Deck, Porch
Lot Frontage 20.0
Lot Depth 95.5
Garage Yes
Building
Lot Description Urban, Highway Access, Hospital, Major Highway, Park, Place of Worship, Public Transit, Rec./Community Centre, Schools
Faces King St to Belview Ave
Foundation Concrete Block
Sewer Sewer (Municipal)
Water Municipal
Architectural Style Two Story
Structure Type Aluminum Siding
New Construction No
Others
Senior Community No
Tax ID 172250076
Ownership Freehold/None
Virtual Tour https://unbranded.youriguide.com/89_belview_ave_hamilton_on/





