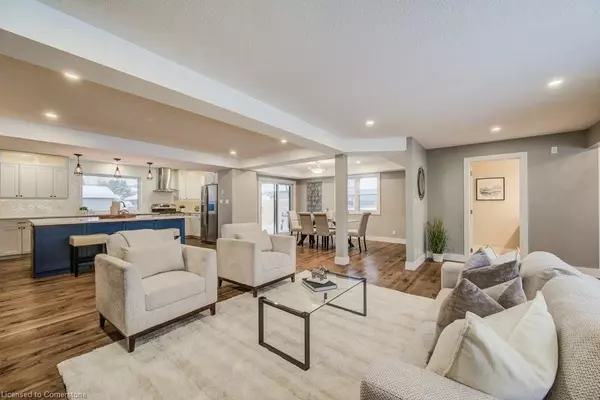1100 Bleams Road Mannheim, ON N0B 2H0
3 Beds
4 Baths
2,581 SqFt
OPEN HOUSE
Sat Feb 22, 2:00pm - 4:00pm
Sun Feb 23, 2:00pm - 4:00pm
UPDATED:
02/20/2025 02:50 PM
Key Details
Property Type Single Family Home
Sub Type Detached
Listing Status Active
Purchase Type For Sale
Square Footage 2,581 sqft
Price per Sqft $503
MLS Listing ID 40697653
Style Two Story
Bedrooms 3
Full Baths 3
Half Baths 1
Abv Grd Liv Area 3,420
Originating Board Waterloo Region
Year Built 2019
Annual Tax Amount $6,208
Property Sub-Type Detached
Property Description
Location
Province ON
County Waterloo
Area 6 - Wilmot Township
Zoning V
Direction Ottawa St S turns into Bleams Rd at Trussler and it is between Trussler and Mannheim Rd. Take Trussler Exit off highway 8.
Rooms
Other Rooms Workshop
Basement Separate Entrance, Walk-Up Access, Full, Finished
Kitchen 1
Interior
Interior Features Ceiling Fan(s)
Heating Forced Air
Cooling Central Air
Fireplaces Number 1
Fireplaces Type Living Room, Gas
Fireplace Yes
Appliance Water Heater Owned, Dishwasher, Dryer, Gas Stove, Refrigerator, Washer
Laundry In Building, Laundry Room, Upper Level
Exterior
Exterior Feature Year Round Living
Parking Features Attached Garage
Garage Spaces 2.0
Fence Fence - Partial
Roof Type Asphalt Shing
Porch Deck, Patio
Lot Frontage 90.0
Lot Depth 187.0
Garage Yes
Building
Lot Description Urban, Irregular Lot, Highway Access, Park, Place of Worship, Quiet Area, School Bus Route, Schools, Shopping Nearby
Faces Ottawa St S turns into Bleams Rd at Trussler and it is between Trussler and Mannheim Rd. Take Trussler Exit off highway 8.
Foundation Poured Concrete
Sewer Septic Tank
Water Municipal
Architectural Style Two Story
Structure Type Brick Veneer,Vinyl Siding
New Construction No
Schools
Elementary Schools John Sweeney Elementary (Jk-8 Catholic), New Dundee Ps (Jk-6), Sir Adam Beck (7-8)
High Schools St Mary'S, Waterloo Oxford Dss
Others
Senior Community No
Tax ID 221850147
Ownership Freehold/None
Virtual Tour https://unbranded.youriguide.com/1100_bleams_road_petersburg_on/





