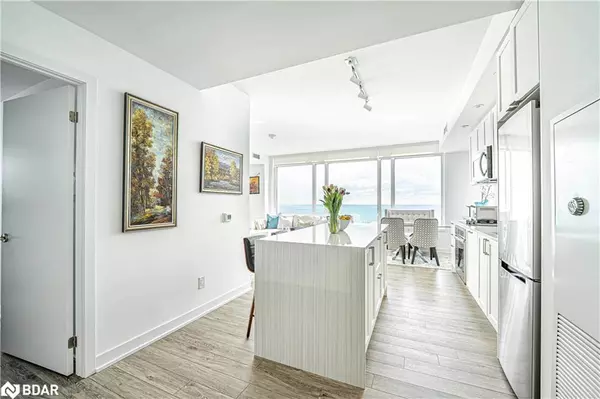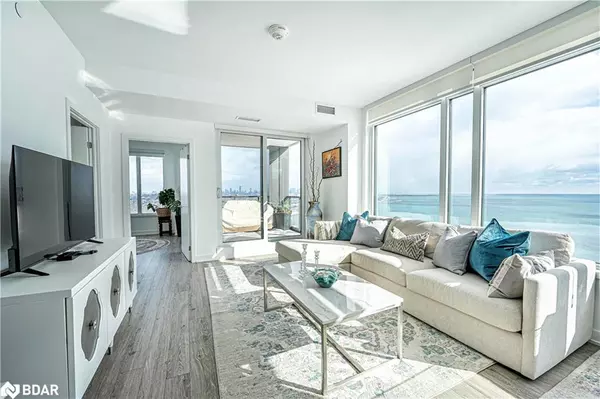1926 Lake Shore Boulevard W #3606 Toronto, ON M6S 1A1
2 Beds
2 Baths
977 SqFt
UPDATED:
02/20/2025 05:39 PM
Key Details
Property Type Condo
Sub Type Condo/Apt Unit
Listing Status Active
Purchase Type For Sale
Square Footage 977 sqft
Price per Sqft $1,248
MLS Listing ID 40699693
Style 1 Storey/Apt
Bedrooms 2
Full Baths 2
HOA Fees $729/mo
HOA Y/N Yes
Abv Grd Liv Area 977
Originating Board Barrie
Annual Tax Amount $5,028
Property Sub-Type Condo/Apt Unit
Property Description
Location
Province ON
County Toronto
Area Tw01 - Toronto West
Zoning RESIDENTIAL
Direction Lake Shore & Windermere
Rooms
Basement None
Kitchen 1
Interior
Heating Forced Air, Natural Gas
Cooling Central Air
Fireplace No
Appliance Range, Built-in Microwave, Dryer, Refrigerator, Stove, Washer
Laundry In-Suite
Exterior
Garage Spaces 1.0
Waterfront Description Lake/Pond
View Y/N true
View Downtown, Lake, Panoramic, Skyline, Water
Roof Type Other
Porch Open
Garage Yes
Building
Lot Description Urban, Beach, Dog Park, City Lot, Highway Access, Hospital, Major Highway, Open Spaces, Park, Place of Worship, Public Transit, Shopping Nearby, Trails
Faces Lake Shore & Windermere
Foundation Concrete Perimeter
Sewer Sewer (Municipal)
Water Municipal
Architectural Style 1 Storey/Apt
Structure Type Brick,Steel Siding
New Construction No
Others
HOA Fee Include Insurance,Building Maintenance,Common Elements,Maintenance Grounds,Heat
Senior Community No
Tax ID 769560890
Ownership Condominium
Virtual Tour https://westbluemedia.com/0225/1926lakeshore3606_.html





