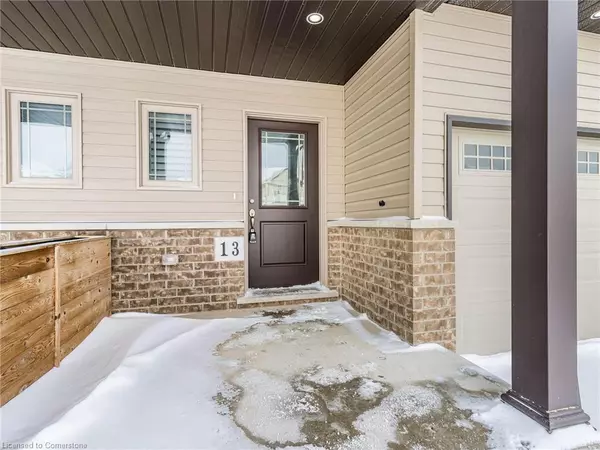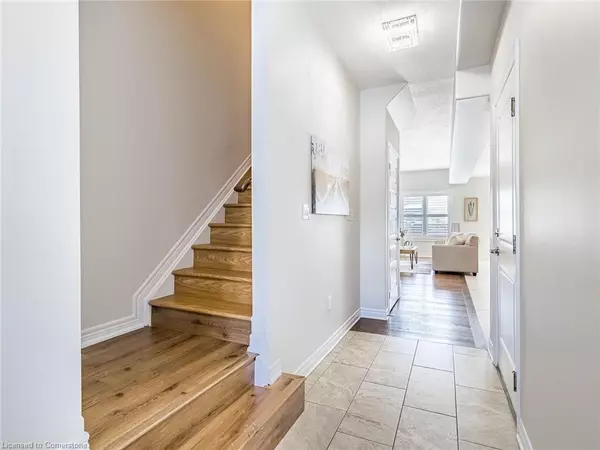13 Harmony Way Thorold, ON L2V 0H1
3 Beds
3 Baths
1,445 SqFt
UPDATED:
02/22/2025 09:01 PM
Key Details
Property Type Townhouse
Sub Type Row/Townhouse
Listing Status Active
Purchase Type For Sale
Square Footage 1,445 sqft
Price per Sqft $462
MLS Listing ID 40700219
Style Two Story
Bedrooms 3
Full Baths 2
Half Baths 1
Abv Grd Liv Area 1,445
Originating Board Mississauga
Annual Tax Amount $4,289
Property Sub-Type Row/Townhouse
Property Description
Immediately Available, Recently Renovated, New Laminate Flooring In Bedrooms
and Stairs, Freshly Painted, New Lights (Dimmable Modern Crystal Chandeliers
LED), New California Shutters, Open Concept, 9 Feet Ceiling in Living and
Dining Room, Primary Bedroom With Ensuite Bathroom and W/I Closet. Good
Size Kitchen with a Center Island and Stainless Steel Appliances, Brand New
Fridge, Backsplash, Quartz Counter, The Laundry Is Conveniently Located On The
2nd Floor, Fully Fenced Back Yard For Entertaining, Direct Access From Garage,
Quite Neighborhood, Excellent Location, Close to Niagara College and Brock
University, Highway 406, Move-in-Condition, A Must See Property!!
Location
Province ON
County Niagara
Area Thorold
Zoning RM-R3(H)-309
Direction VENTURE WAY & HARMONY WAY
Rooms
Basement Full, Unfinished
Kitchen 1
Interior
Interior Features Auto Garage Door Remote(s), Central Vacuum
Heating Forced Air, Natural Gas
Cooling Central Air
Fireplace No
Window Features Window Coverings
Appliance Dishwasher, Dryer, Refrigerator, Stove, Washer
Exterior
Parking Features Attached Garage, Garage Door Opener
Garage Spaces 1.0
Roof Type Asphalt Shing
Lot Frontage 19.69
Lot Depth 110.01
Garage Yes
Building
Lot Description Urban, Quiet Area
Faces VENTURE WAY & HARMONY WAY
Sewer Sewer (Municipal)
Water Municipal
Architectural Style Two Story
Structure Type Vinyl Siding
New Construction No
Others
Senior Community No
Tax ID 640570532
Ownership Freehold/None





